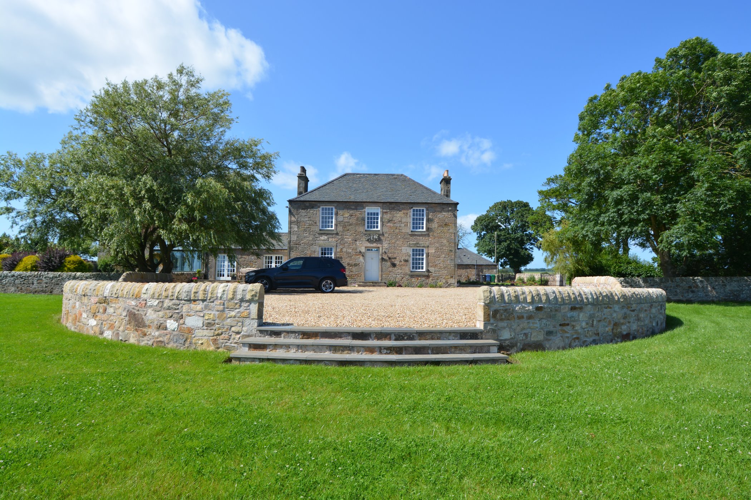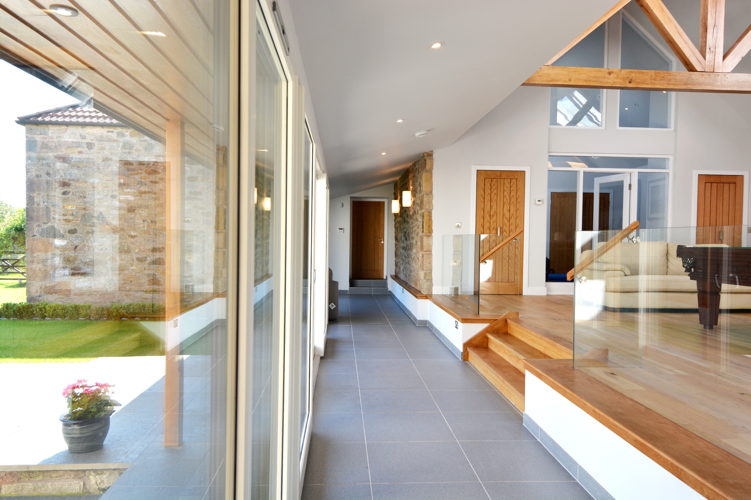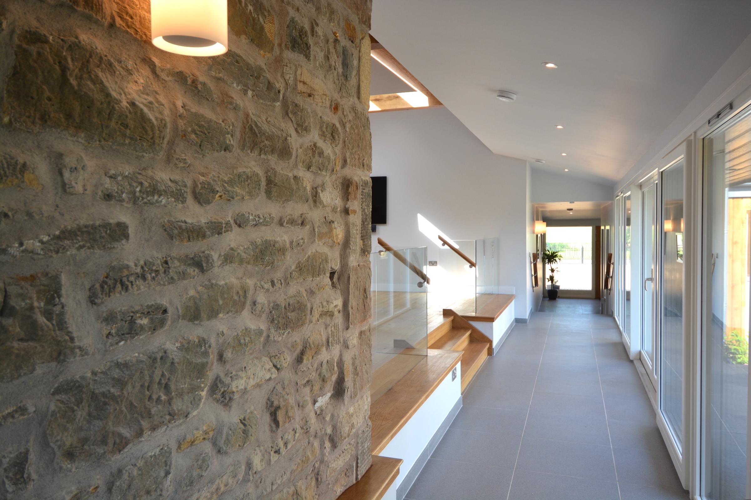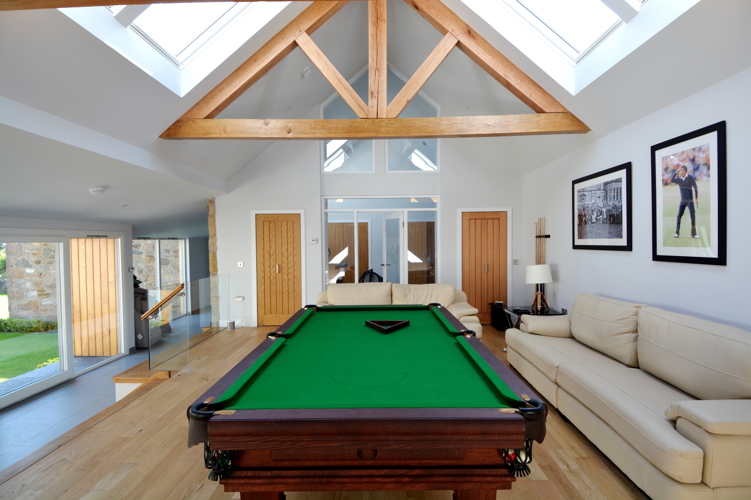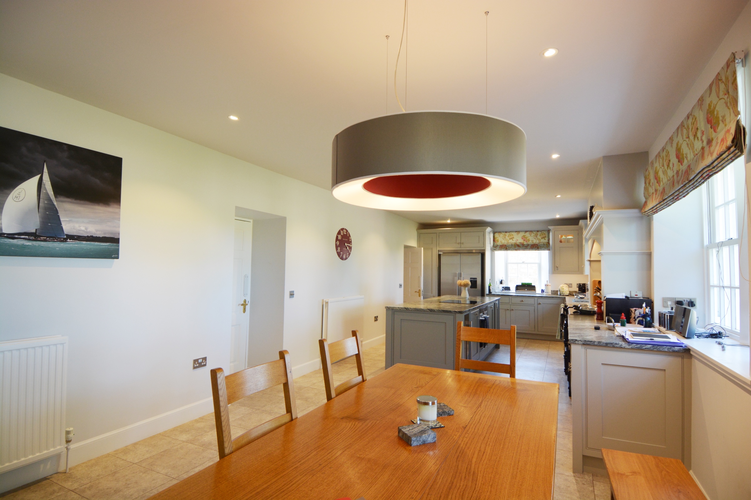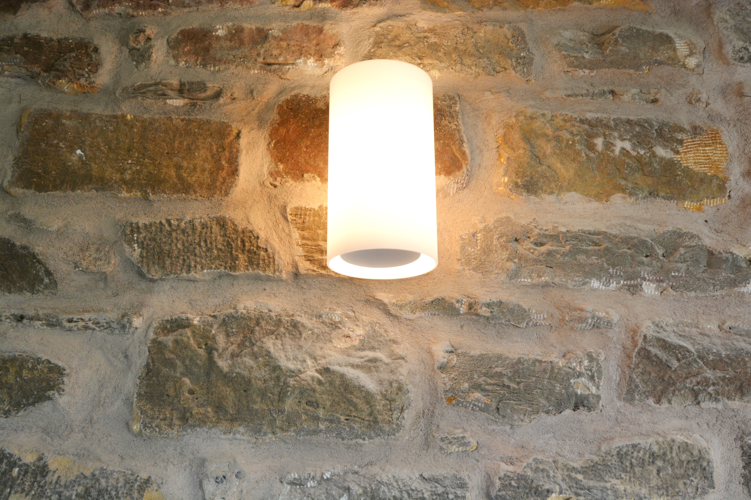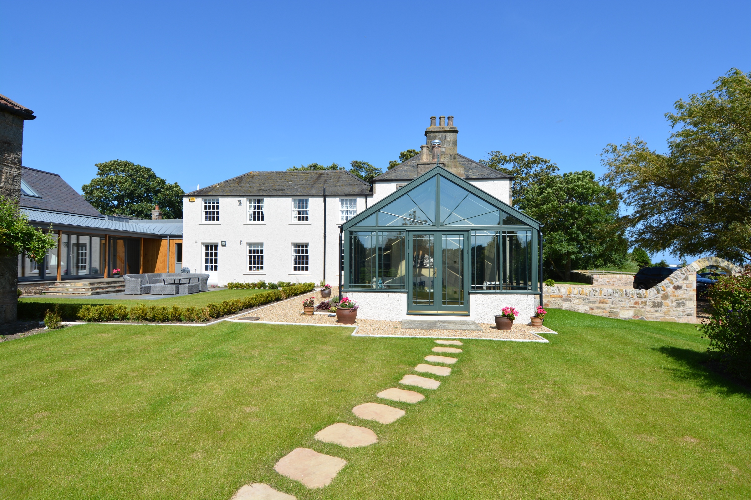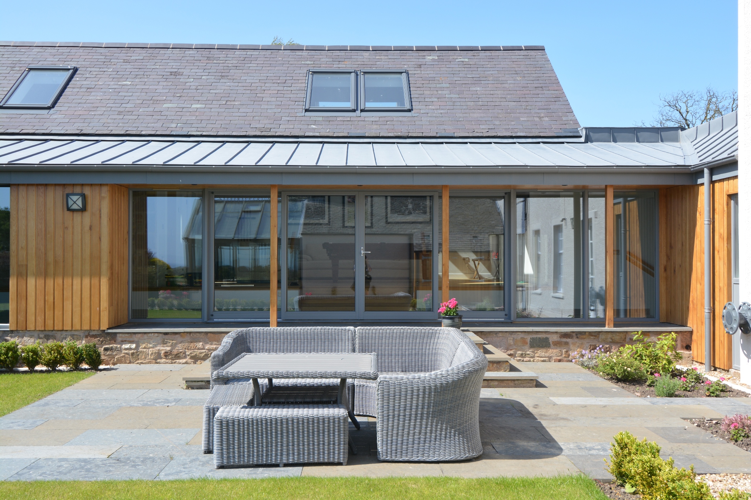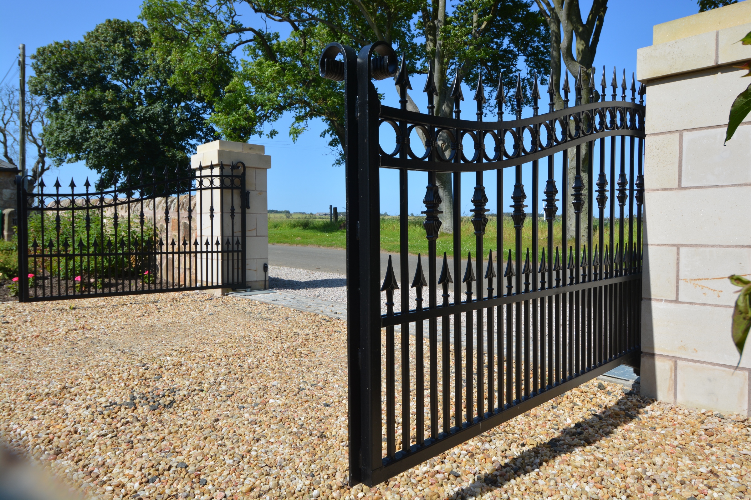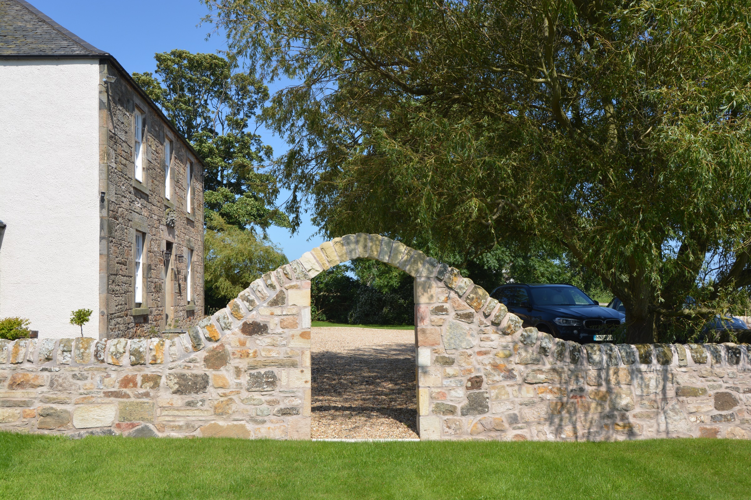Traditional farmhouse additions and internal alterations
Open plan kitchen dining room and social areaGround floor reconfiguration and barn conversion
This project started with converting the existing barn into a double garage with workshop. The new link was then added to connect the garage with the house.
The covered link provided an opportunity to include a gym and games room within. The glazed screens open up to the sheltered South facing courtyard, so the link serves as a popular leisure and social area of the house. Internally the ground floor was reconfigured and includes an open plan kitchen dining room.
New landscaping, cast iron gates made to order, new stone posts, stone feature archway and wall – all became an integral part of the overall property to be enjoyed.
The covered link provided an opportunity to include a gym and games room within. The glazed screens open up to the sheltered South facing courtyard, so the link serves as a popular leisure and social area of the house. Internally the ground floor was reconfigured and includes an open plan kitchen dining room.
New landscaping, cast iron gates made to order, new stone posts, stone feature archway and wall – all became an integral part of the overall property to be enjoyed.
