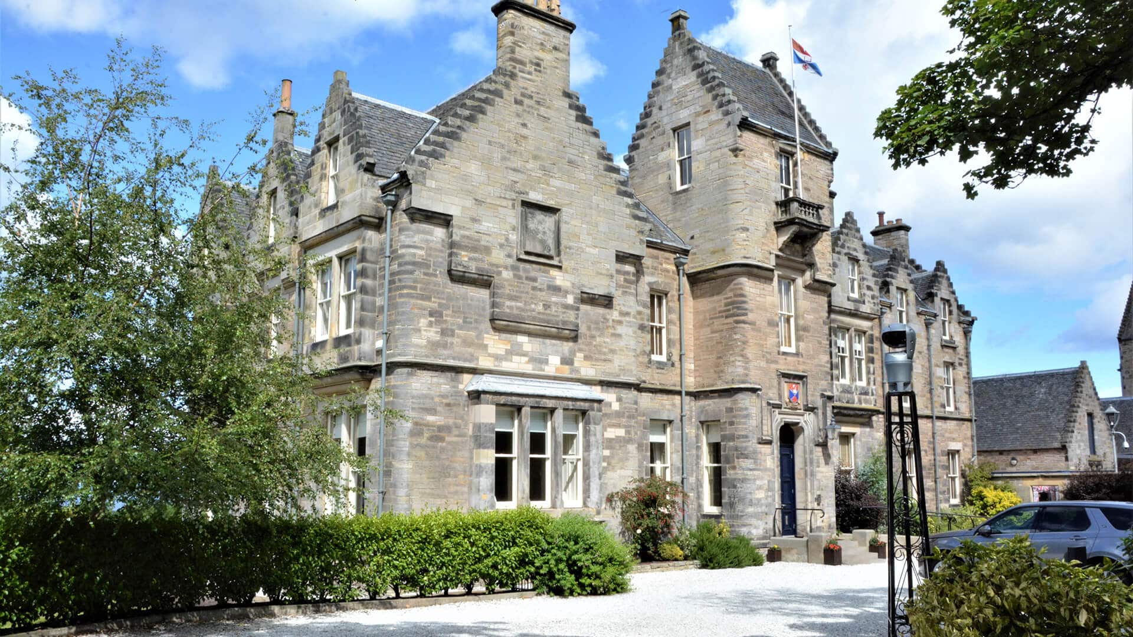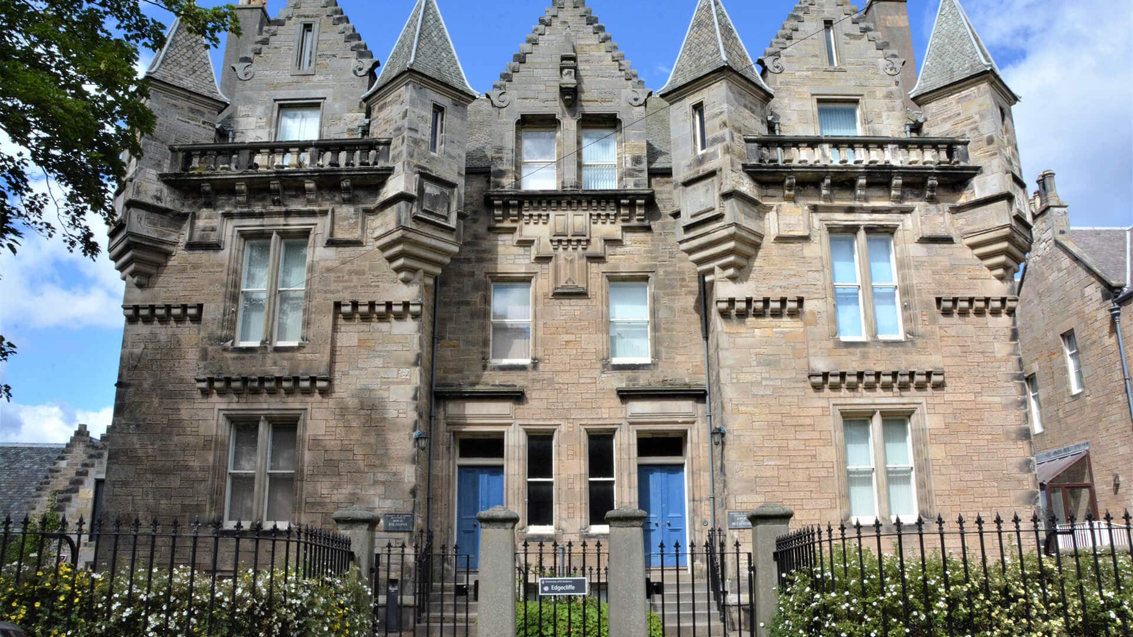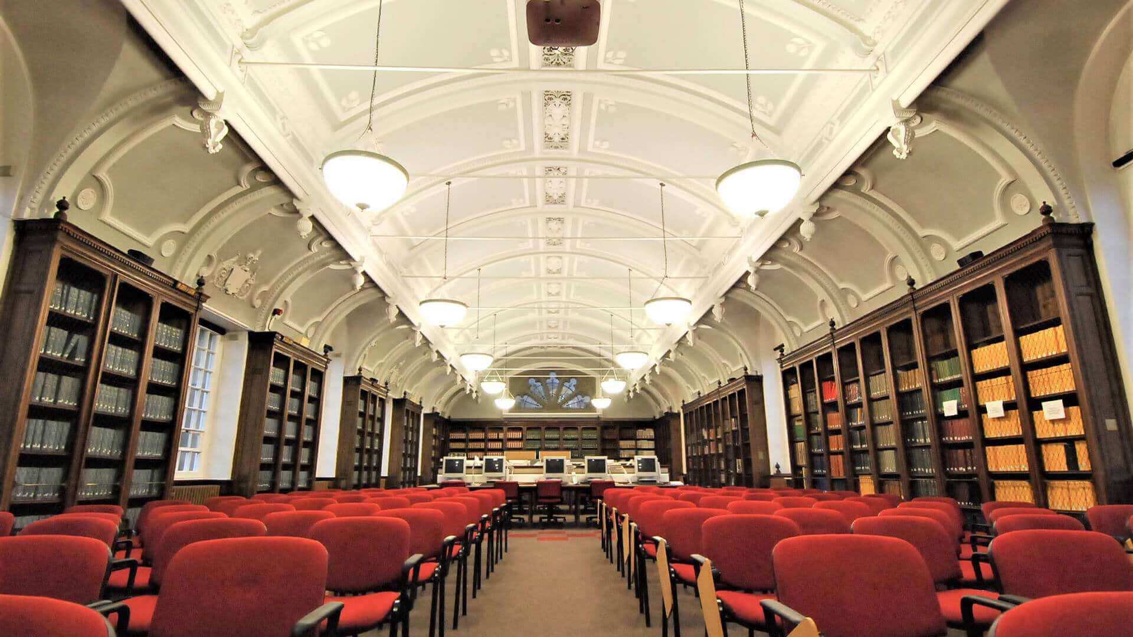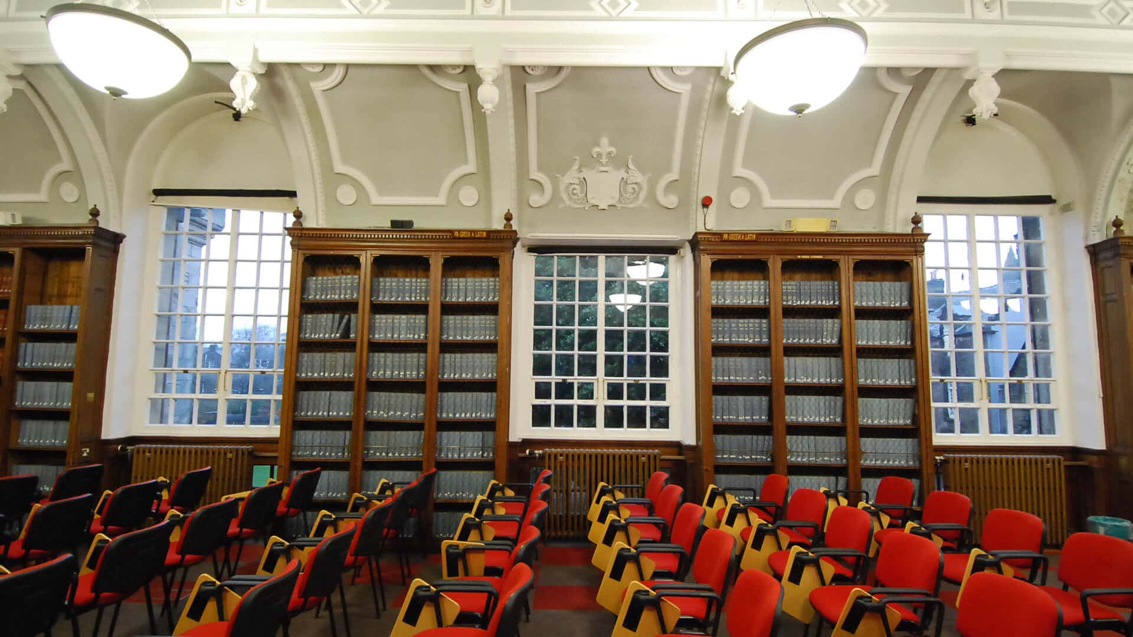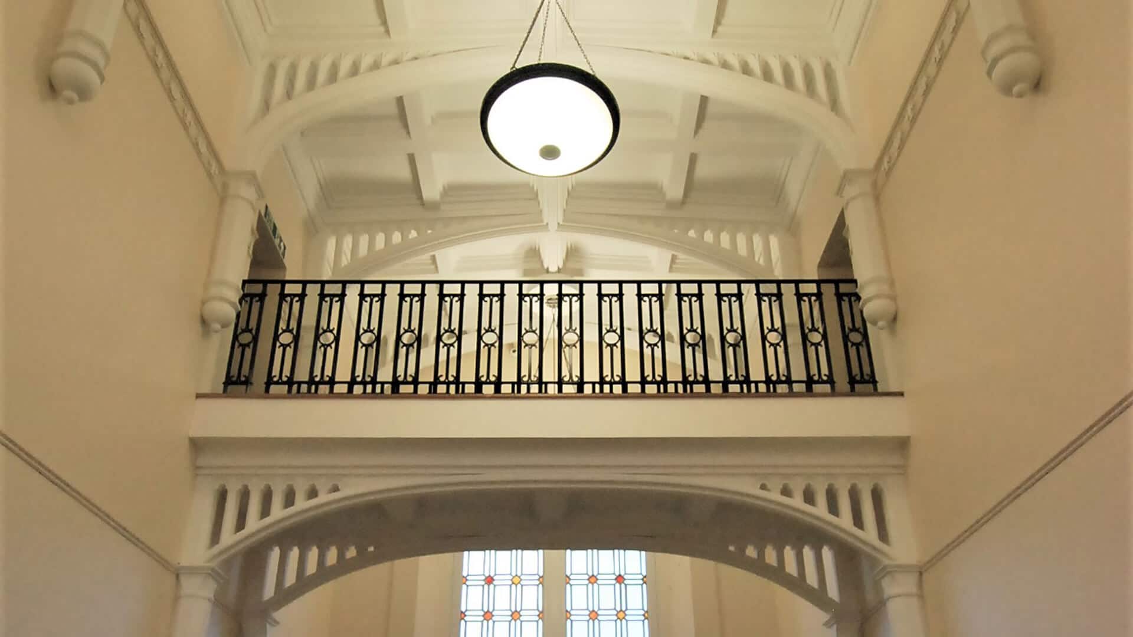St Andrews University Historic Building Adaptation
St Andrews, FifeFull redevelopment and new extensions to St Andrews University
The Old Burgh School
Re-use and re-purpose of existing building to form new administration department for St Andrews University
Full internal strip-out, refurbishment and new extensions to form new administration office, to accommodate St Andrews University’s accountancy department and general administration. New open plan offices, canteen, kitchen, sanitary facilities, and staff breakout areas. Retrofit to bring the building, that was originally designed by our practice, up to modern standards, including building services and fabric upgrades and repair. The works included roof repairs, new rooflights, stone repairs, new accessible entrance, car park.
Edgecliff – department of moral philosophy; logic and metaphysics
installation of lift, refurbishment and alterations
Repurpose of two semi-detached houses to accommodate two academic departments. Adaptation and alterations of the existing building to form lecture rooms, offices, sanitary facilities. New lift installed into historic building fabric.
St Salvator’s quad – school 5
Alterations, refurbishment, restoration, new link bridge to aid circulation
Alterations to laboratories, refurbishment of principal staircase, remodelling of top floors and the insertion of a new bridge to connect two previously separate wings, to improve internal circulation. The new bridge was modelled to reflect the period detailing of the interior. The newly formed lecture rooms were designed for small individual desks; workbenches and folding tables were purpose made to order.
School of psychology and neuroscience
Division of great hall into library and study rooms
Sensitive repurposing of a historic building to create a library and student study and examination rooms.
Bute building, Carnegie wing
Two new lecture theatres
New lecture theatres, audio-visual equipment, screen
The principal’s house, 9 the scores, St Andrews
Alterations refurbishment to form principal’s flat and audience rooms
The building was remodelled and refurbished to accommodate new functions. The private residence quarters for the principal of St Andrews University were created, alongside a private wing for VIP visitors whovisit the University, equipped with kitchens, bathrooms, and office facilities. The landscape setting was redesigned to enhance the appearance of the building and included new gardens and gravelled driveway complete with purpose made gates and security system.
