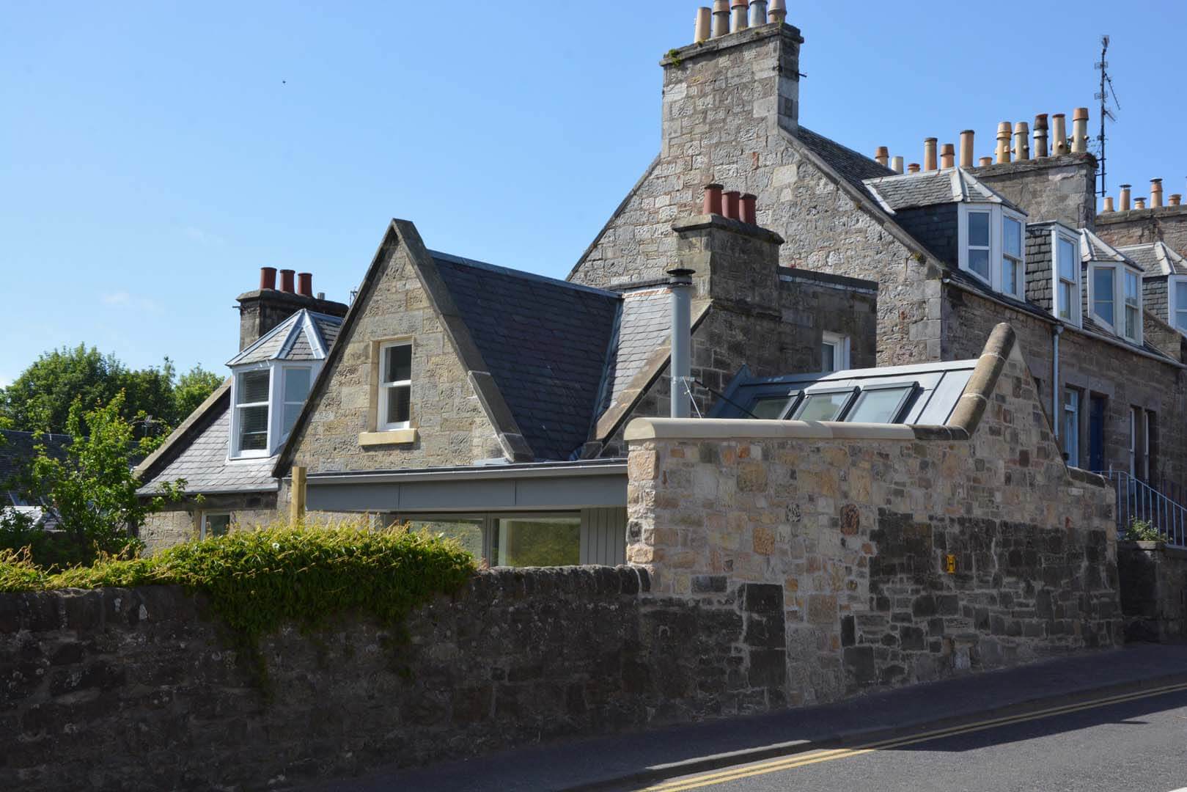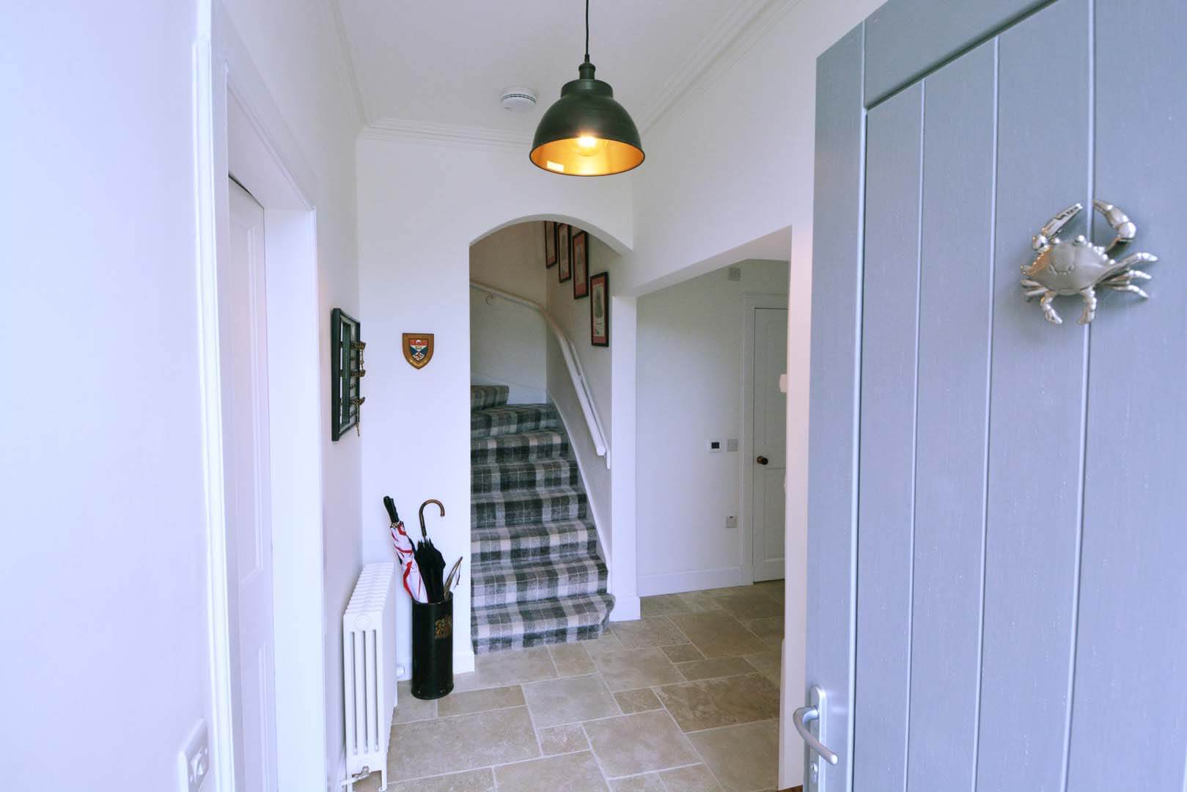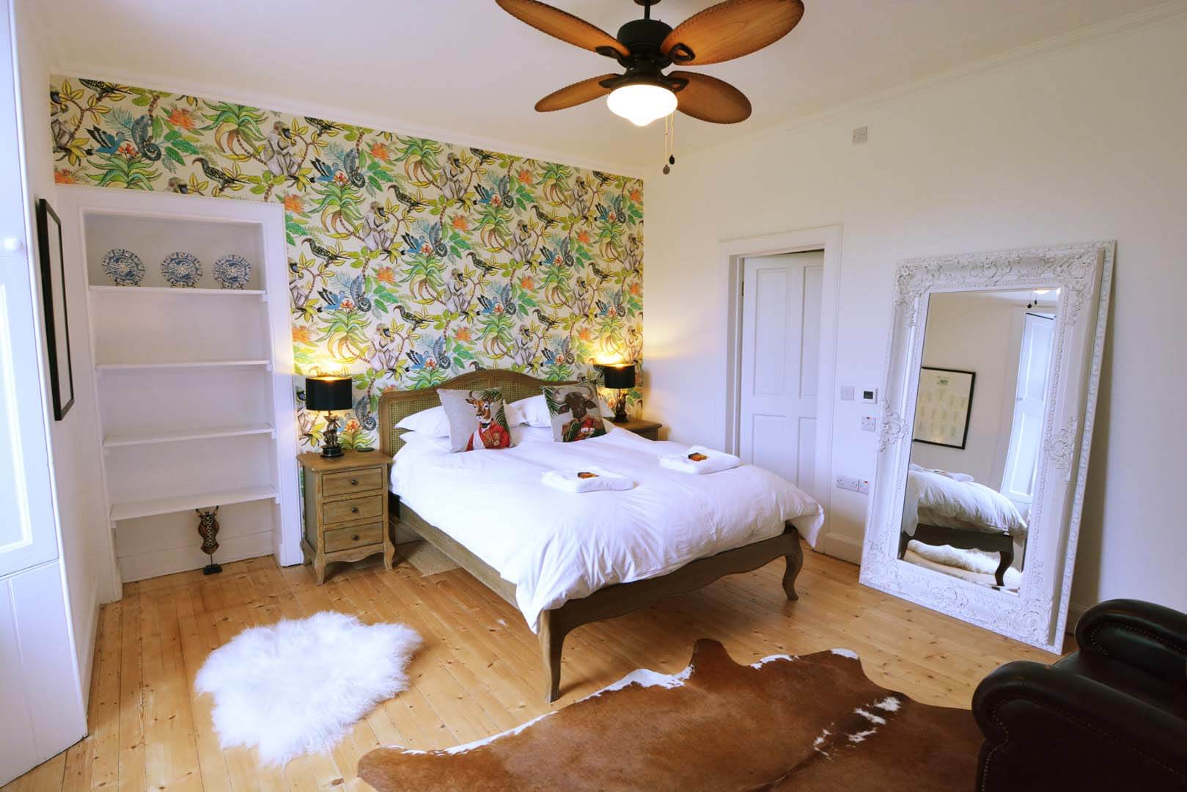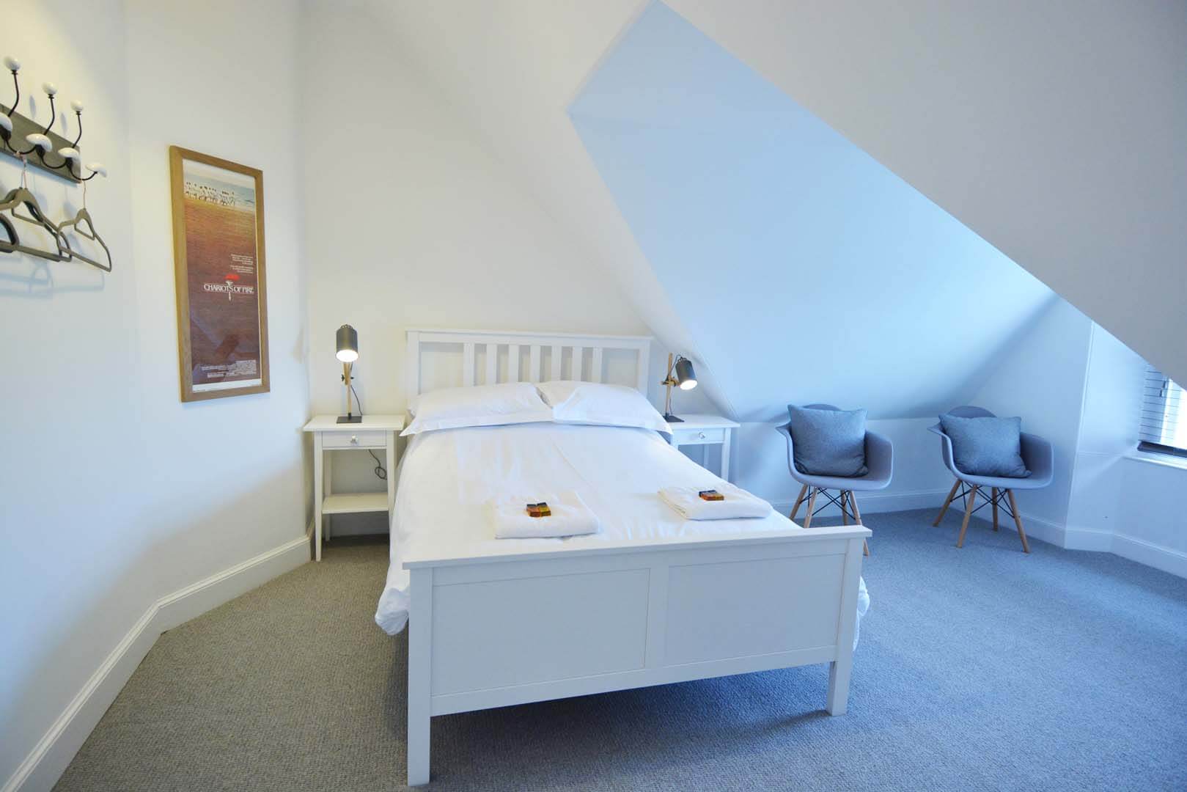Restoration and Extension of Traditional Cottage
St AndrewsComtemporary design in a conservation area
Situated within the St Andrews Conservation Area this traditional cottage comprised a number of small individual rooms.
The Client wanted to use it as a holiday home but there were not enough bedrooms and there was no large social gathering space. After a careful assessment of the options it was decided that the house should be extended to its East side between the existing gable and the boundary wall. Several dilapidated outhouses were removed and a new open plan kitchen dining sitting room was created to provide direct access to the South facing garden.
The deep plan of the extension required rooflights to bring sunlight into the new extension and this requirement suggested the roof form. The existing stone boundary wall was increased in height to reflect the roof shape behind.
The extension is an example of a contemporary design that complements a traditional building in a sensitive location.













