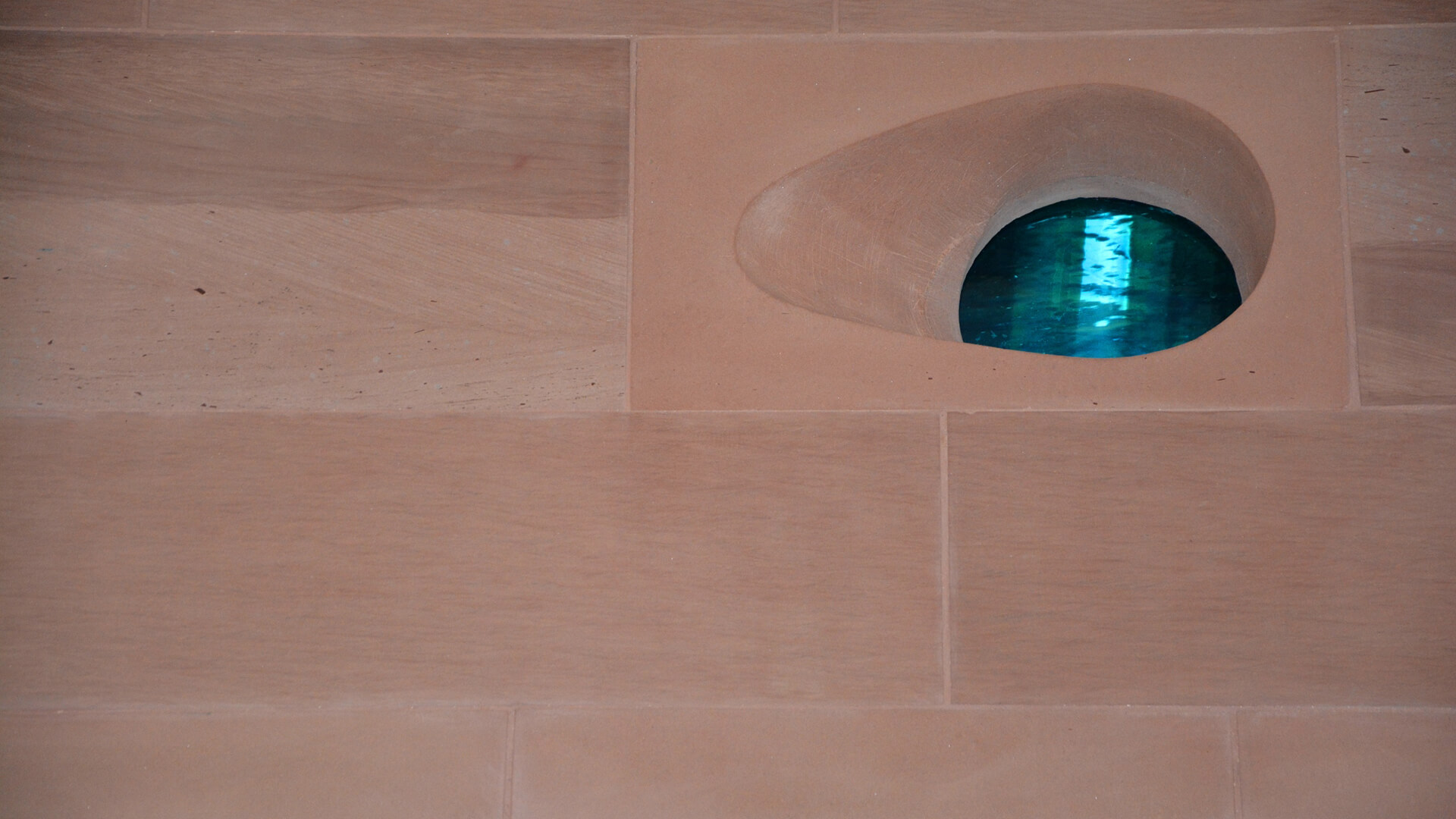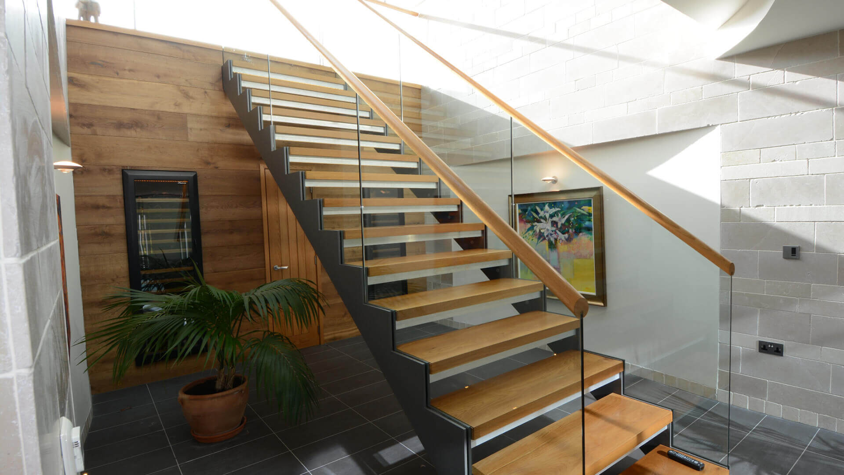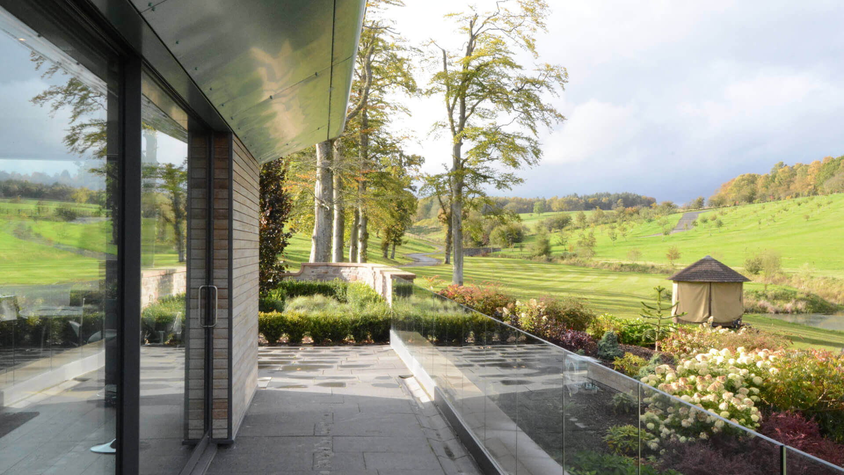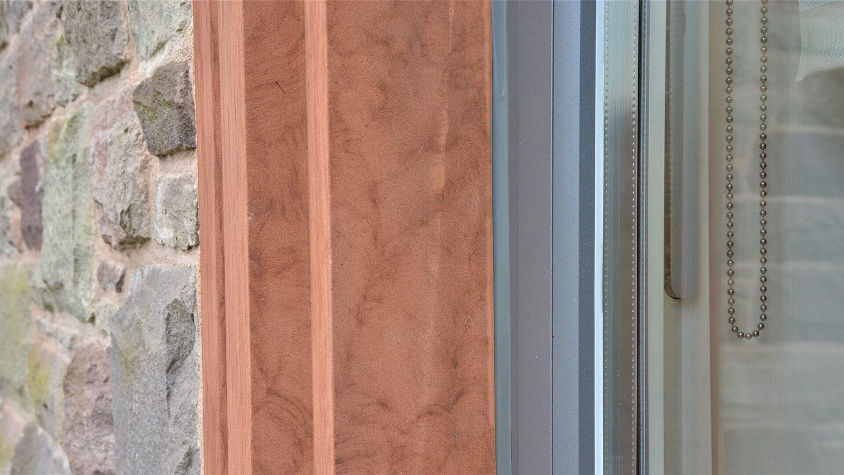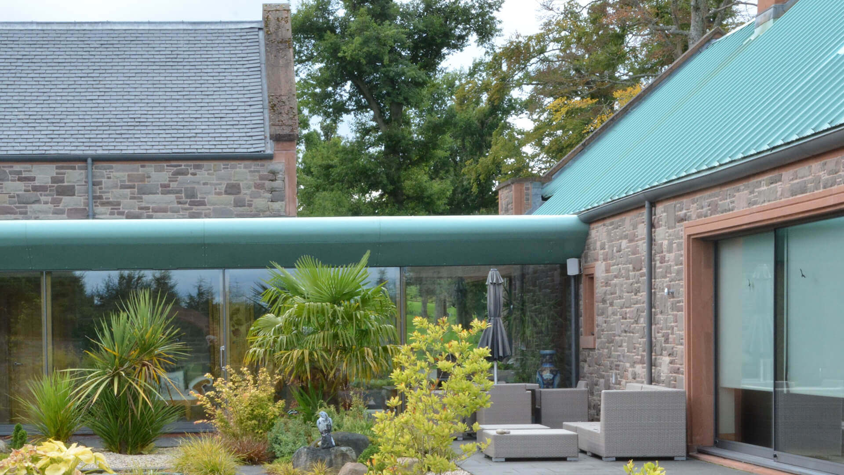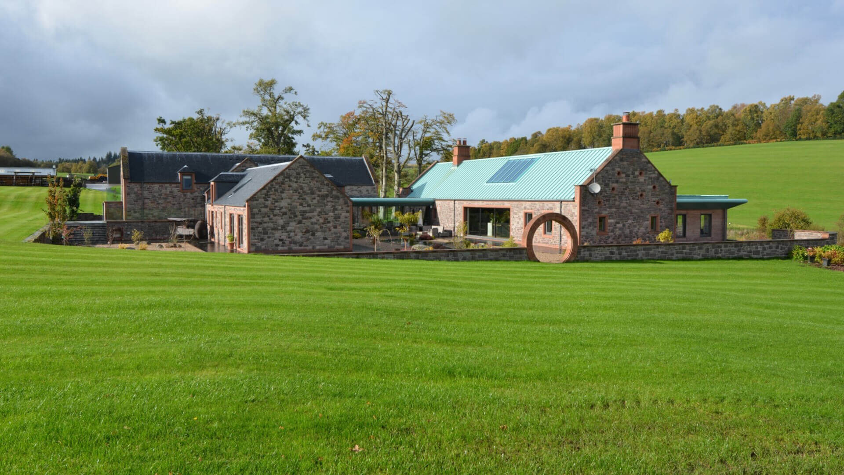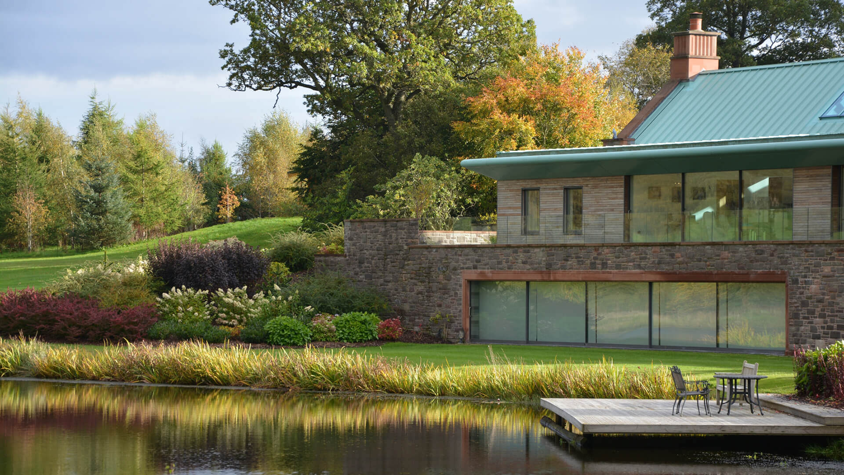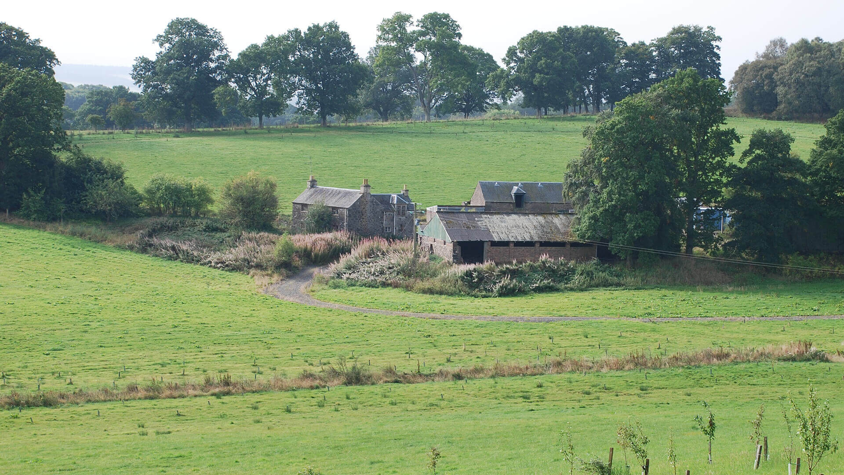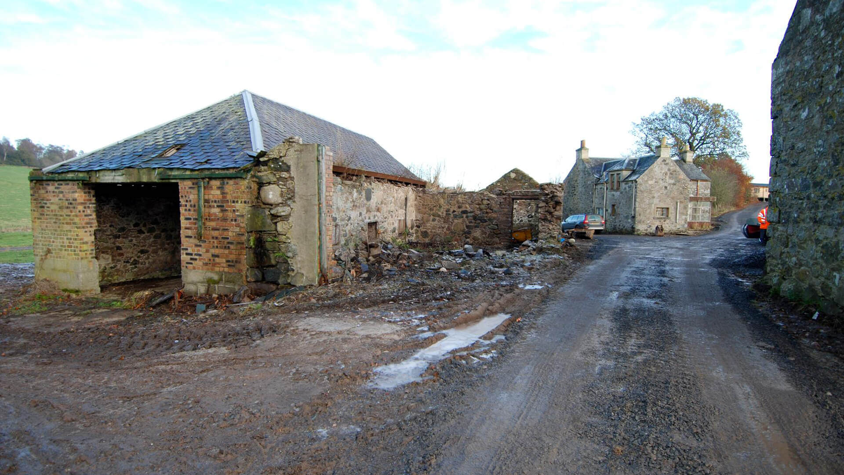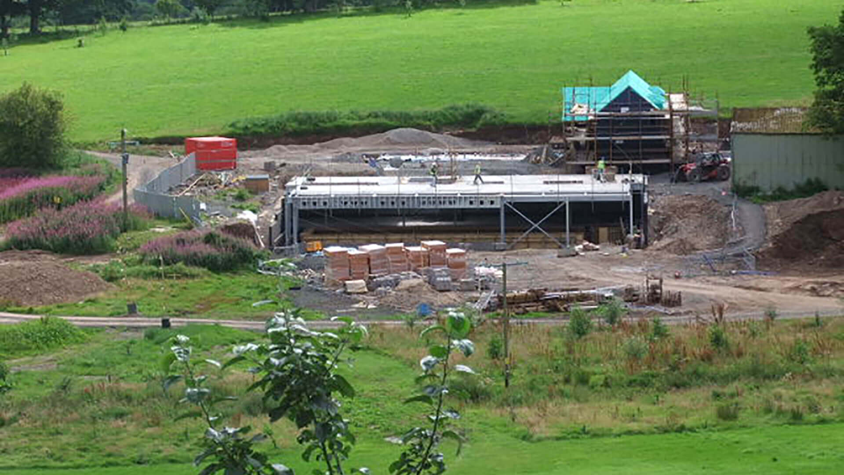New Country House
Perthshire, ScotlandLarge Country house in Perthshire Estate
The building is clad in natural stone with detailed carved sandstone detailing at and the front door, chimney heads and window surrounds.
The roof is finished in a combination of Cupra heavy slates, selected for its similarity to Scots slate and a Kalzip standing seam aluminium roof, painted to resemble weathered copper.
Wide board engineered oak flooring is used within the principle rooms with complementing oak doors, facings and flush-and-shadow gap skirting crafted by local tradesmen.
A patent glazed rooflight brings light via the glass balustrade staircase down to the lower ground floor whilst the top lit planters add colour and vibrancy to the interior. The house is heated by under floor heating utilising the natural heat energy extracted from the new loch’s slowly flowing water.
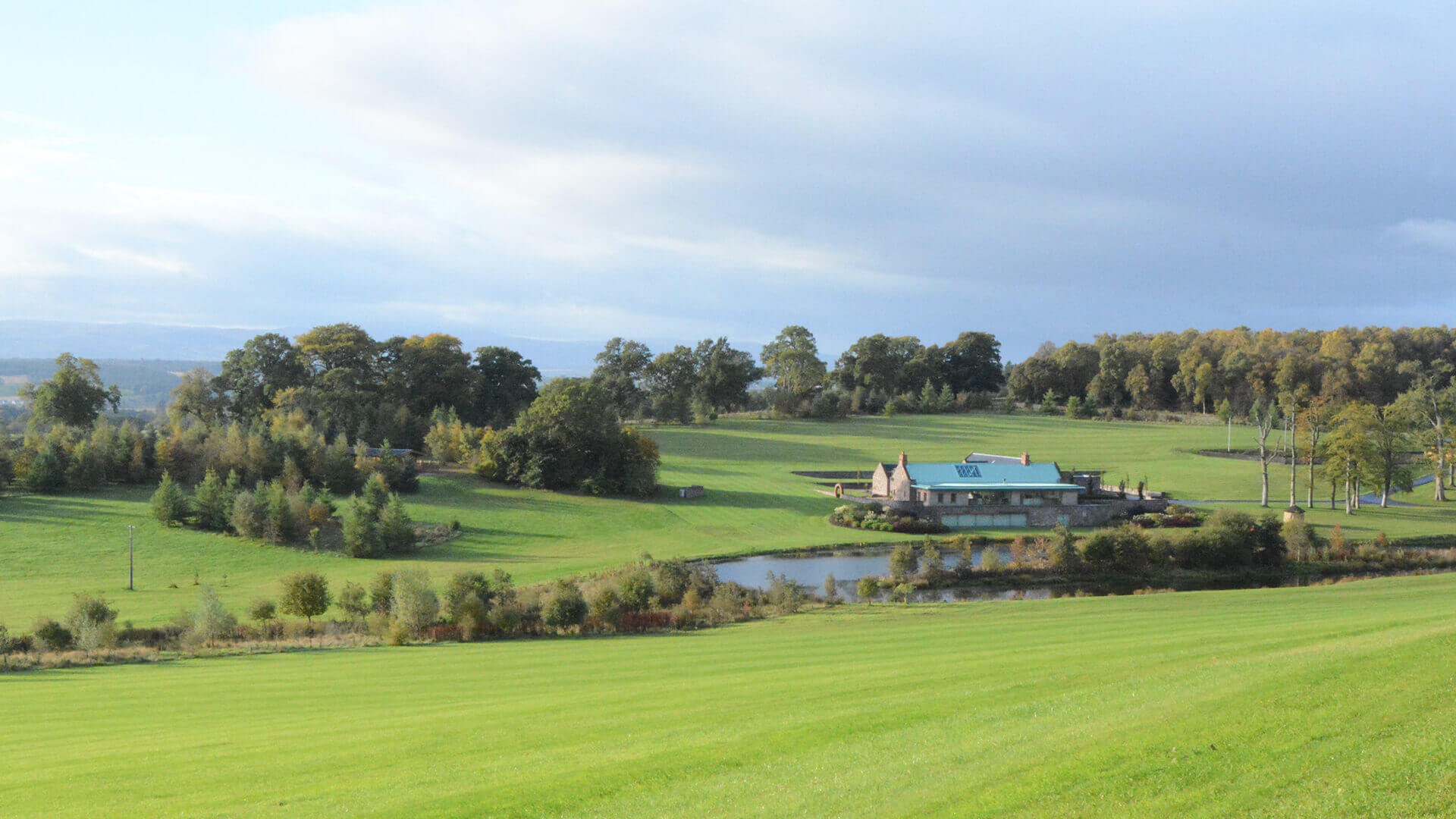
Architecture Commisioned for Large Estate
Having seen a former design by MWP the Client approached and commissioned the practice to design a large country house for a 160 acre Perthshire estate. The estate came with an existing planning consent for an eco house, however the Client considered the design unsuitable.
MWP assessed a number of potential house sites within the estate against the housing in the countryside planning policy and recommended that the new house be constructed on the site of the existing farm buildings which were in a state of collapse and unable to be converted.
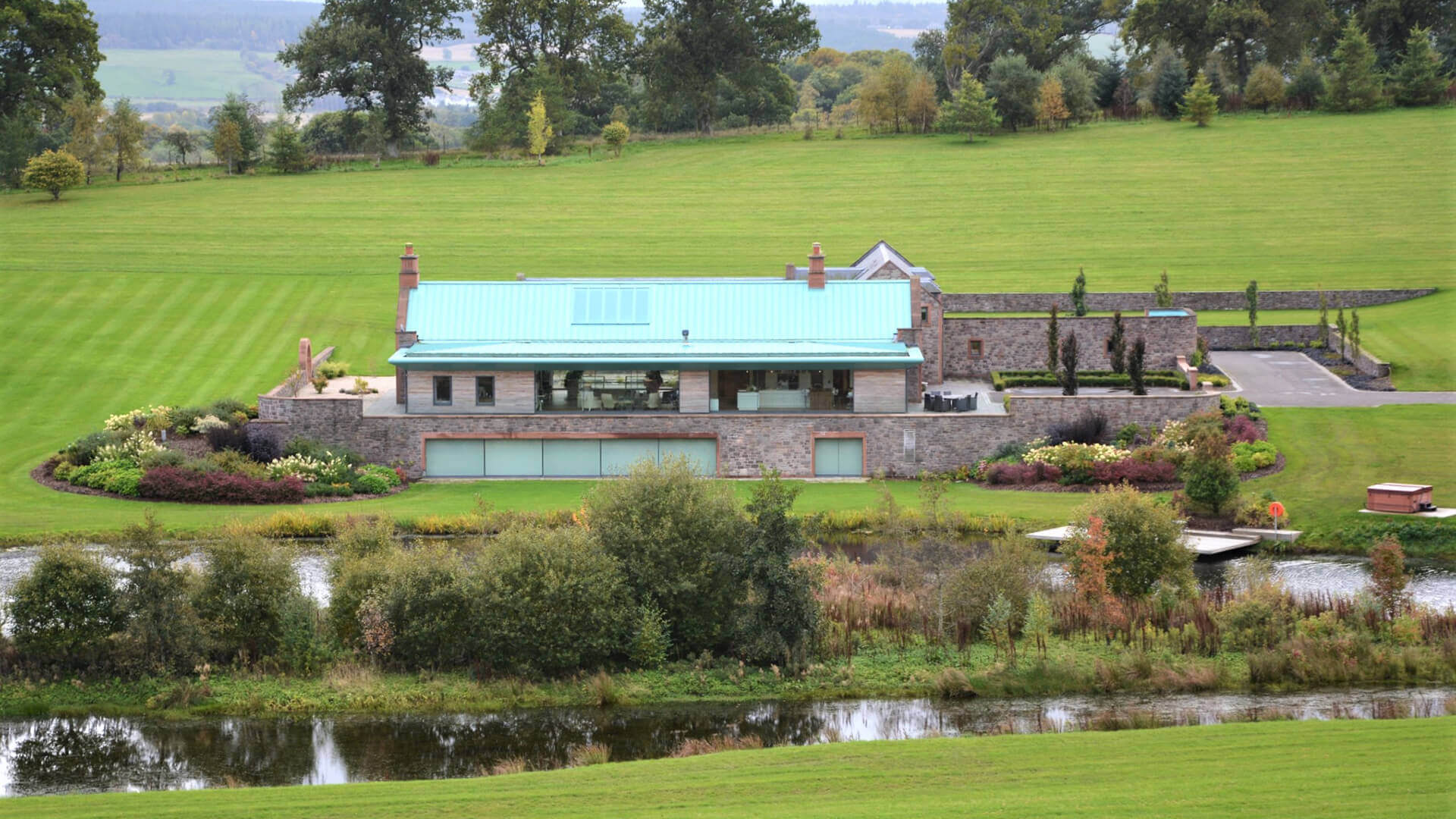
Following Planning Procedure
Planning policy dictated that the new house follow the footprint of the existing buildings and associated storage, stabling and dressage were located nearby.
The sloping site enabled MWP Architects to create an additional floor of leisure accommodation below the main living spaces. This floor incorporated a swimming pool, gym, sauna, snooker room and cinema.
The principle living accommodation is arranged around a central courtyard. This device admitted southerly light whilst the beautiful Fineline Aluminium System windows framed the spectacular views over the new loch to the North. Traditional features of country buildings such as cruck frame and inglenook fireplaces were reinterpreted in a new way to create a modern house rooted in tradition. Unique “light tubes” inspired by a fusion of Corbusier design innovation and traditional farm building ventilation also imbue this house with a sense of place and spirit.
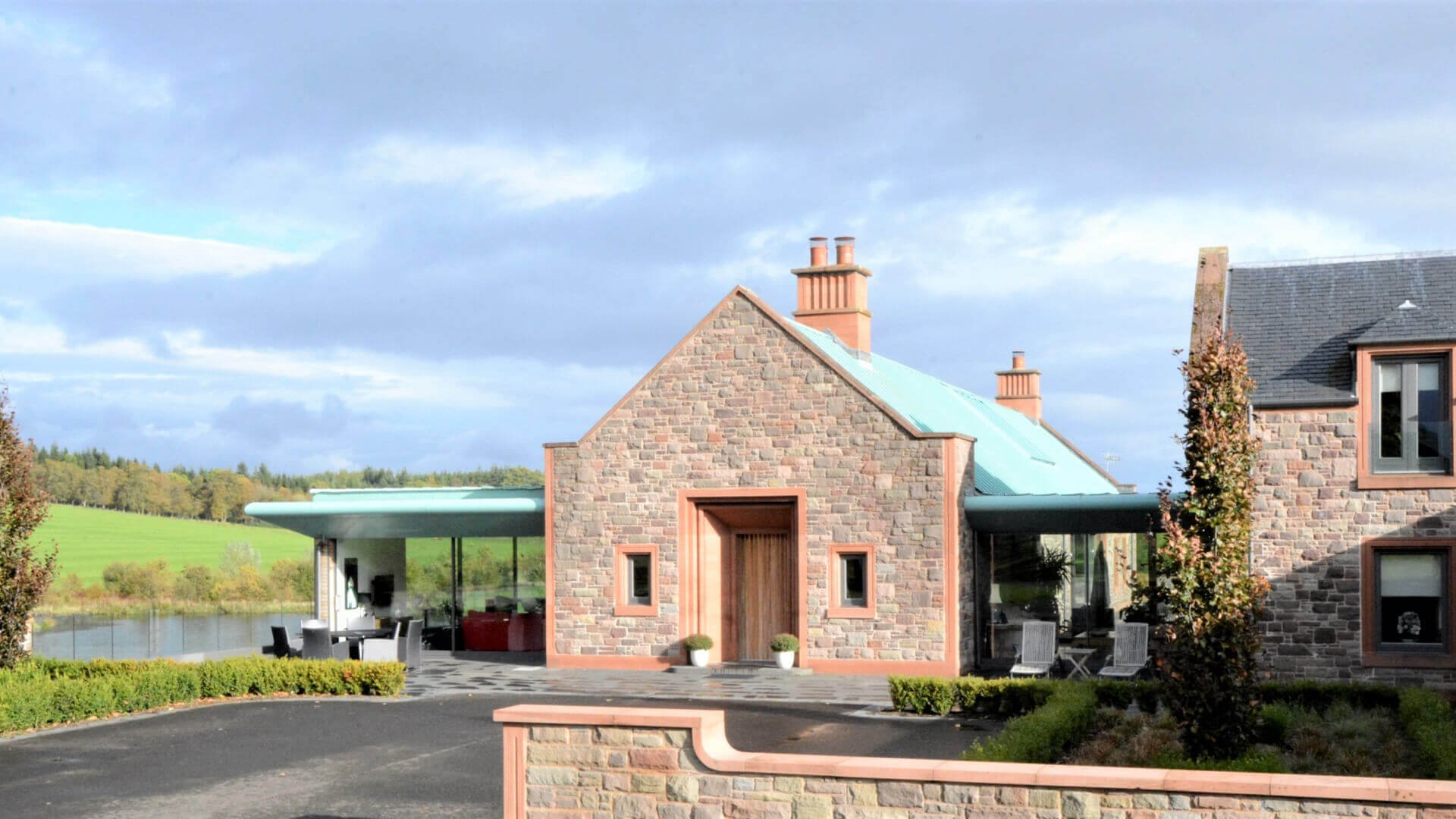
Having seen a former design by MWP the Client approached and commissioned the practice to design a large country house for a 160 acre Perthshire estate. The estate came with an existing planning consent for an eco house, however the Client considered the design unsuitable. MWP assessed a number of potential house sites within the estate against the housing in the countryside planning policy and recommended that the new house be constructed on the site of the existing farm buildings which were in a state of collapse and unable to be converted.
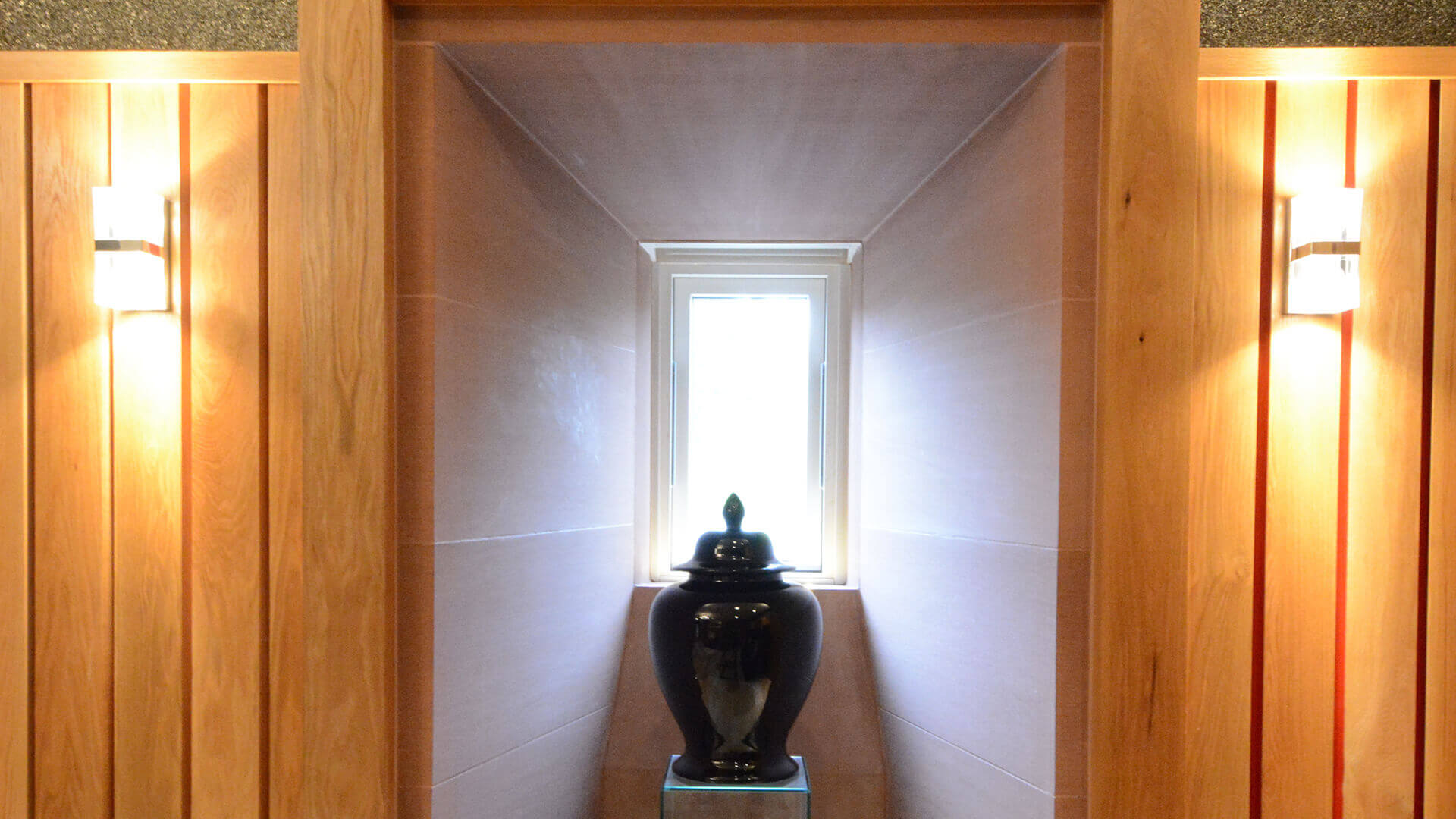
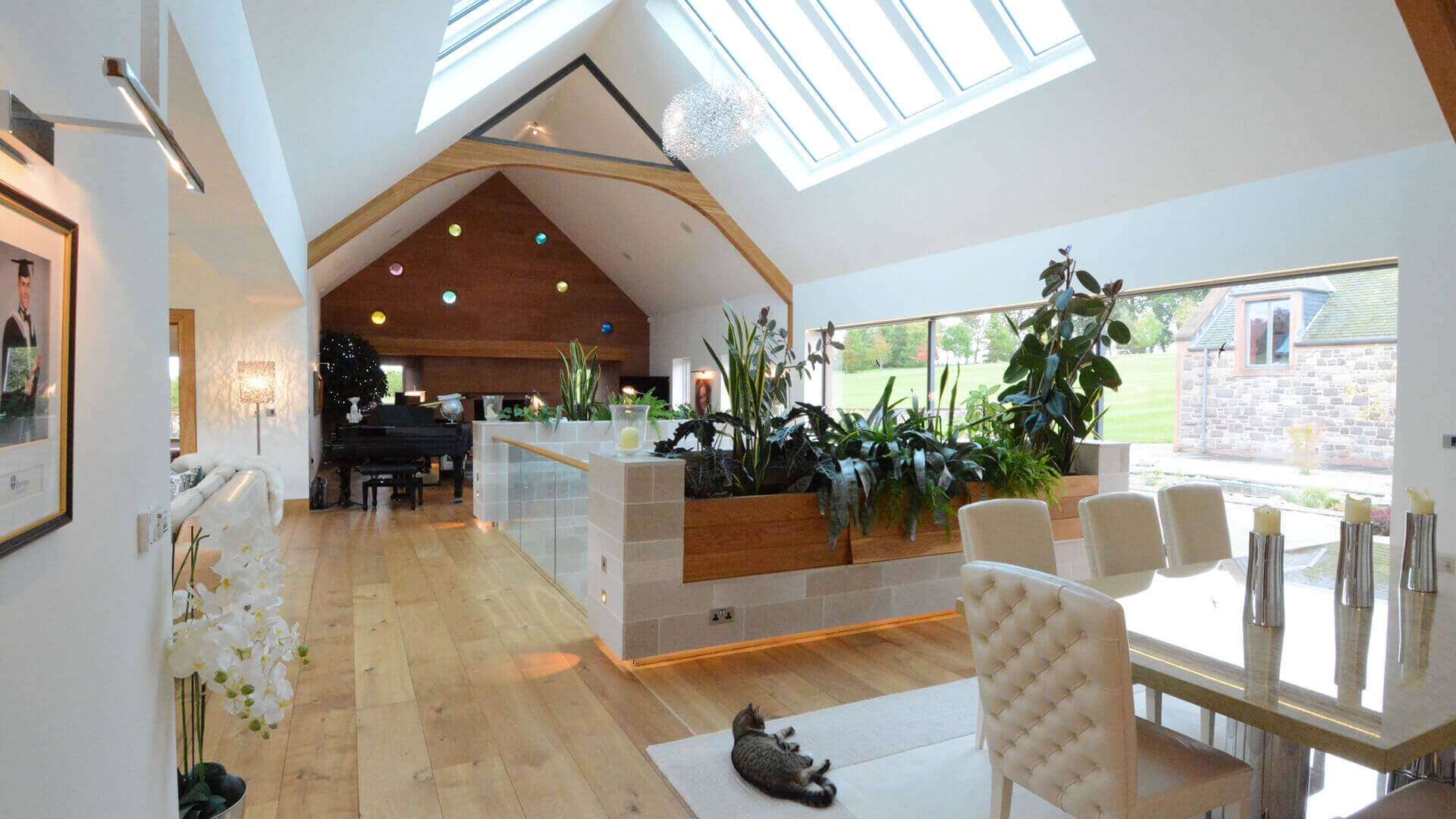
The principle living accommodation is arranged around a central courtyard. This device admitted southerly light whilst the beautiful Fineline Aluminium System windows framed the spectacular views over the new loch to the North. Traditional features of country buildings such as cruck frame and inglenook fireplaces were reinterpreted in a new way to create a modern house rooted in tradition. Unique “light tubes” inspired by a fusion of Corbusier design innovation and traditional farm building ventilation also imbue this house with a sense of place and spirit.
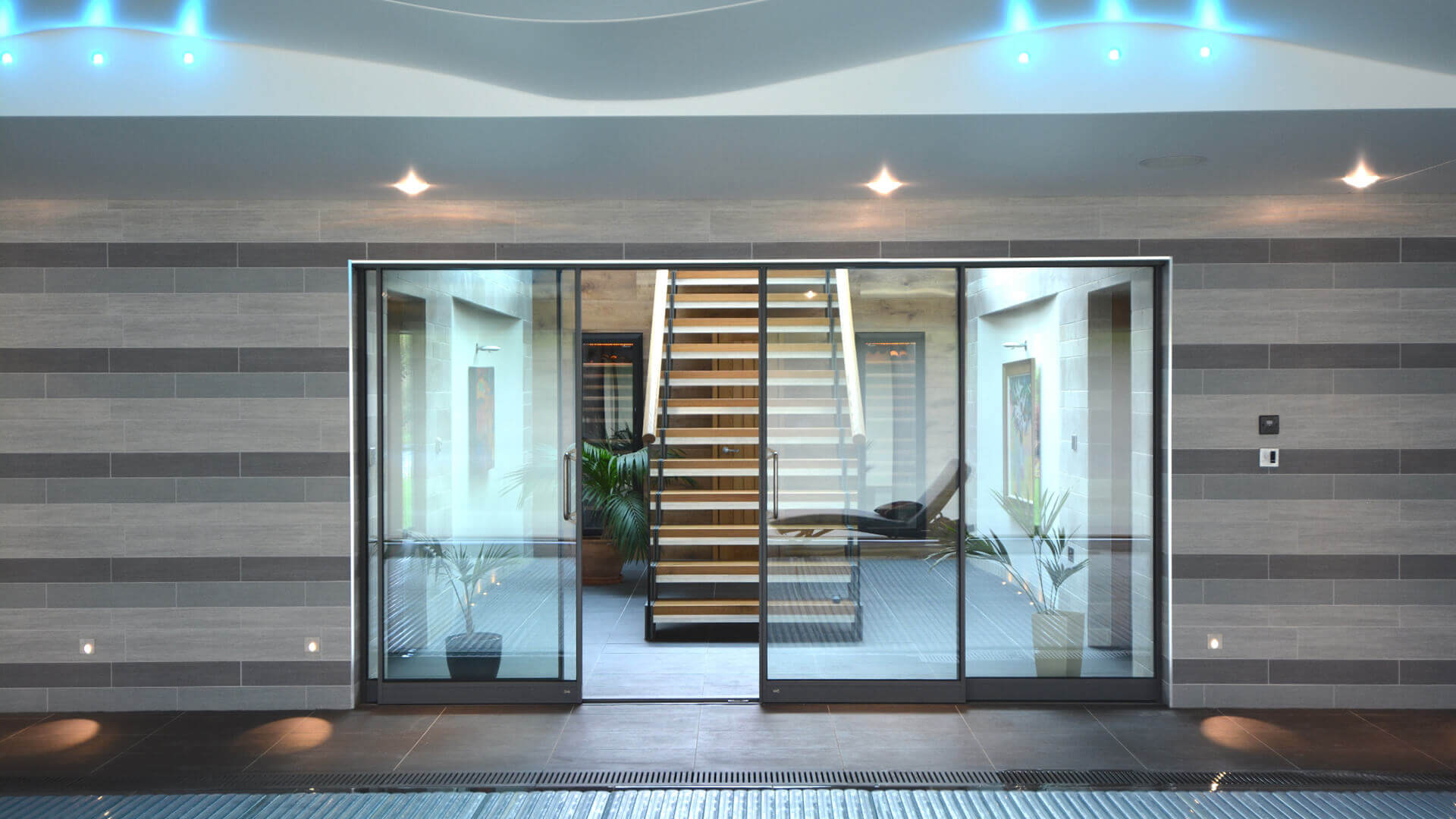
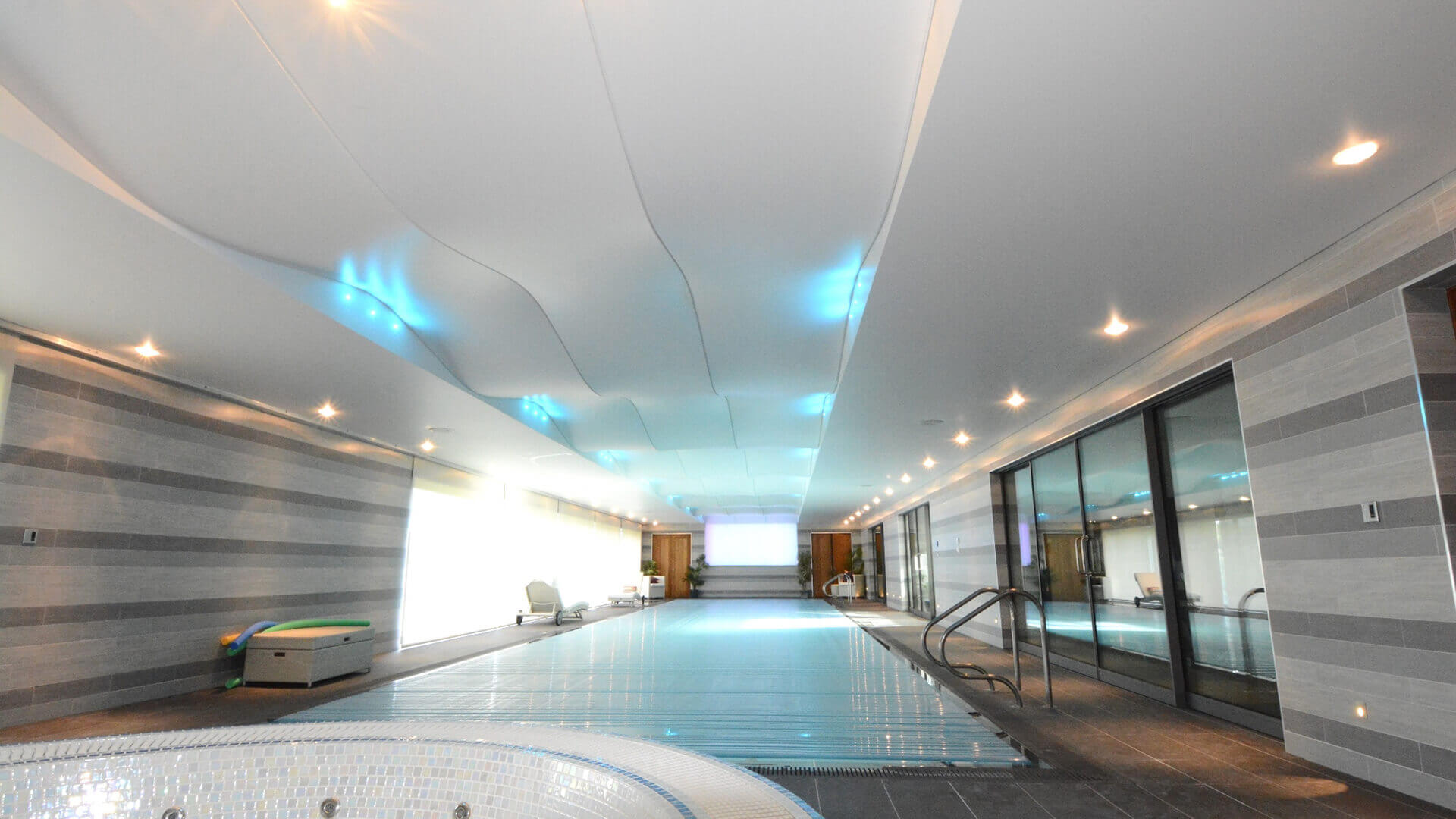
The building is clad in natural stone with detailed carved sandstone detailing at and the front door, chimney heads and window surrounds. The roof is finished in a combination of Cupra heavy slates, selected for its similarity to Scots slate and a Kalzip standing seam aluminium roof, painted to resemble weathered copper.
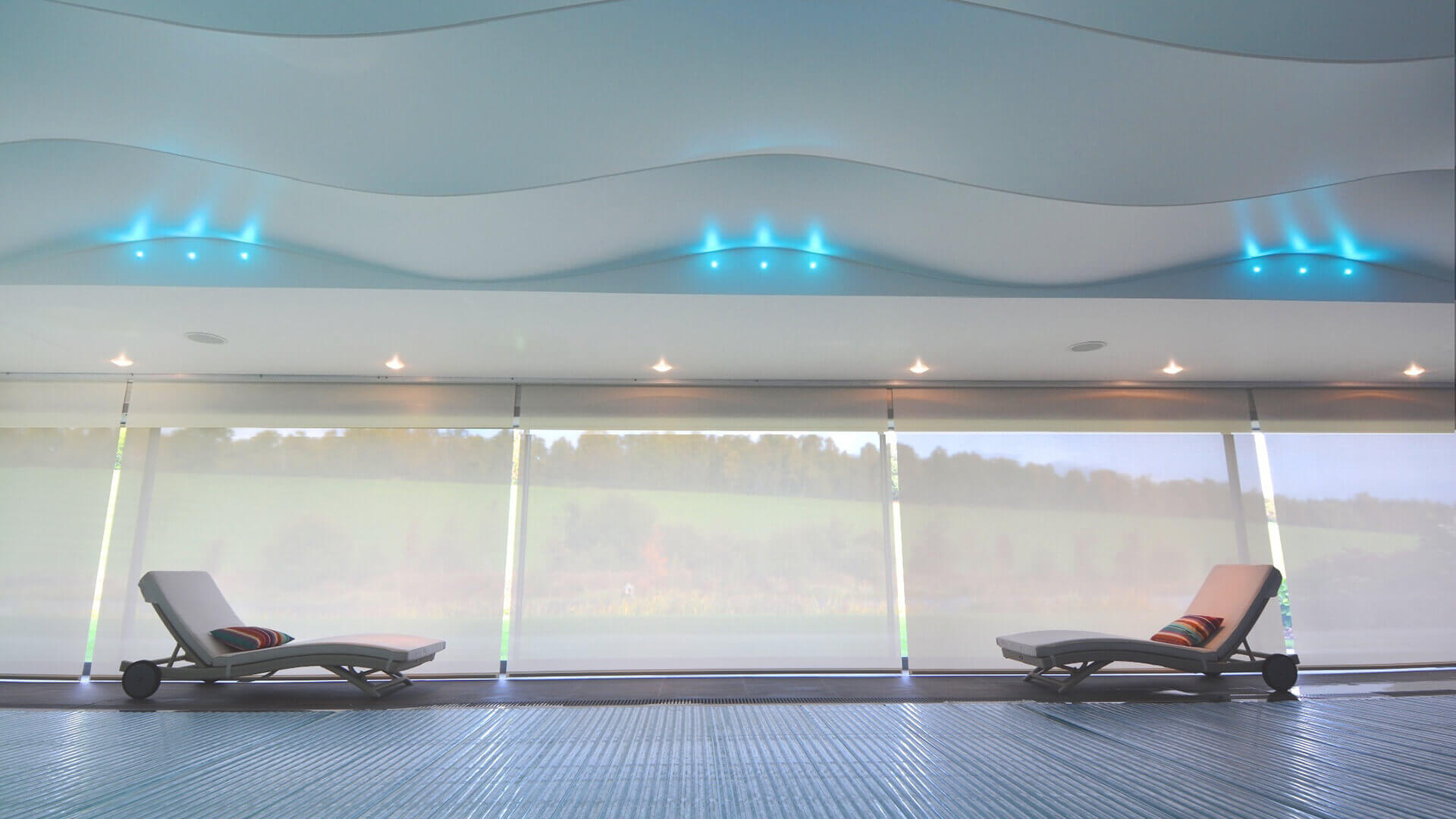
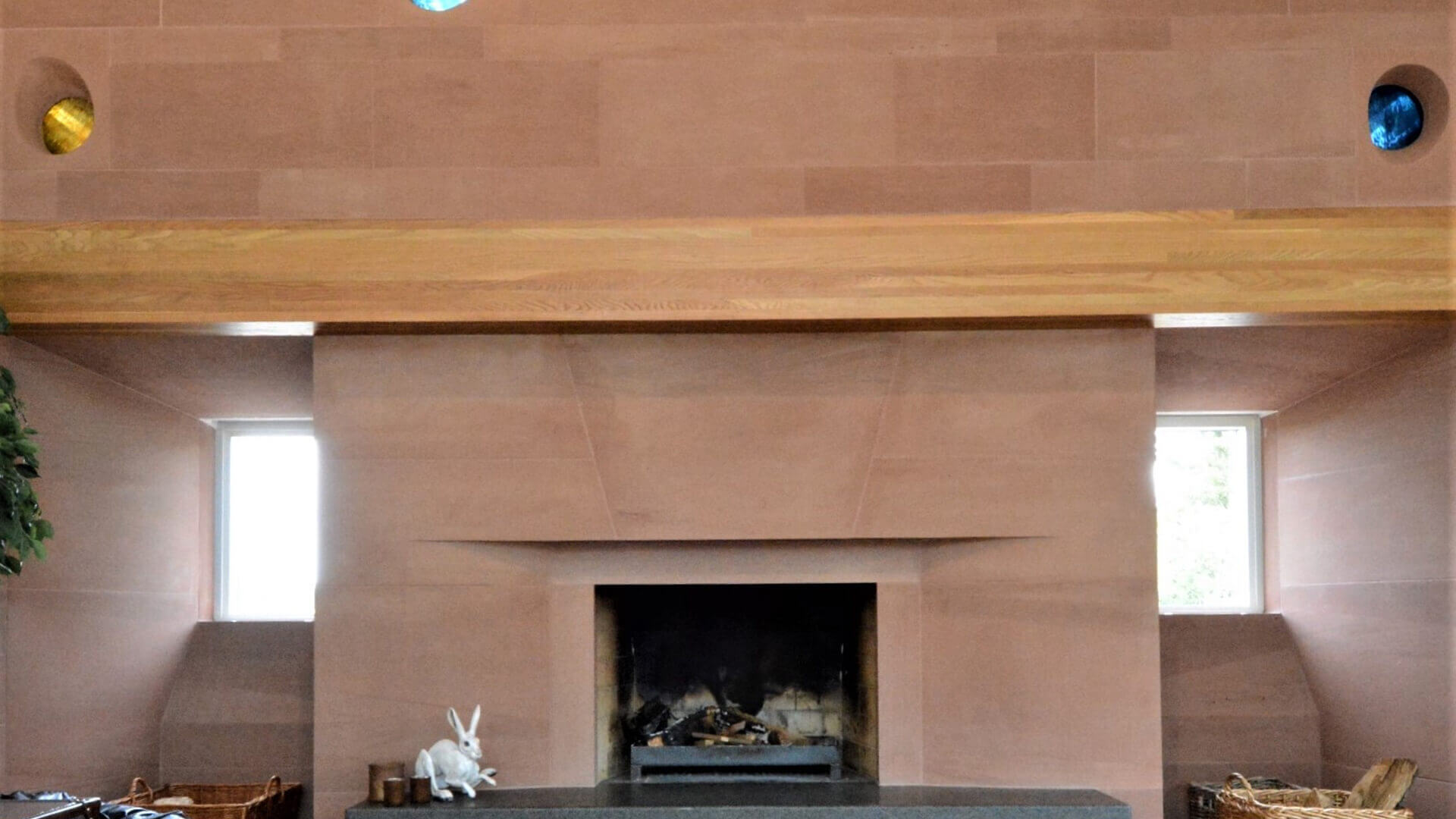
Wide board engineered oak flooring is used within the principle rooms with complementing oak doors, facings and flush-and-shadow gap skirting crafted by local tradesmen.
A patent glazed rooflight brings light via the glass balustrade staircase down to the lower ground floor whilst the top lit planters add colour and vibrancy to the interior.
The house is heated by under floor heating utilising the natural heat energy extracted from the new loch’s slowly flowing water.
