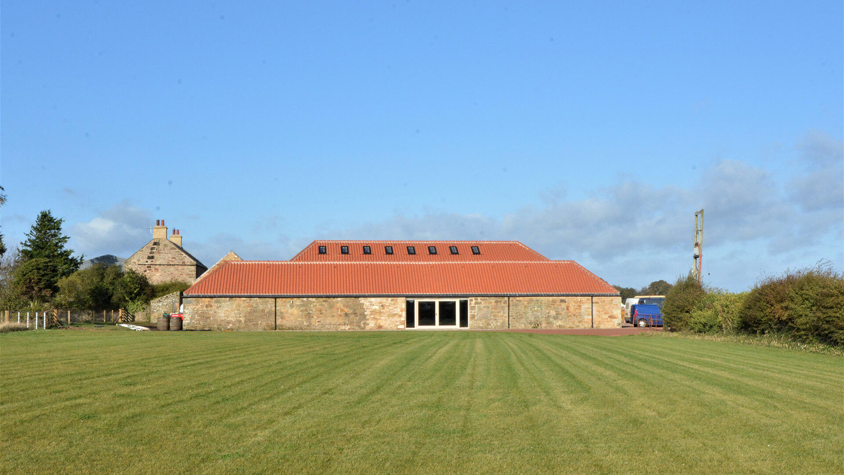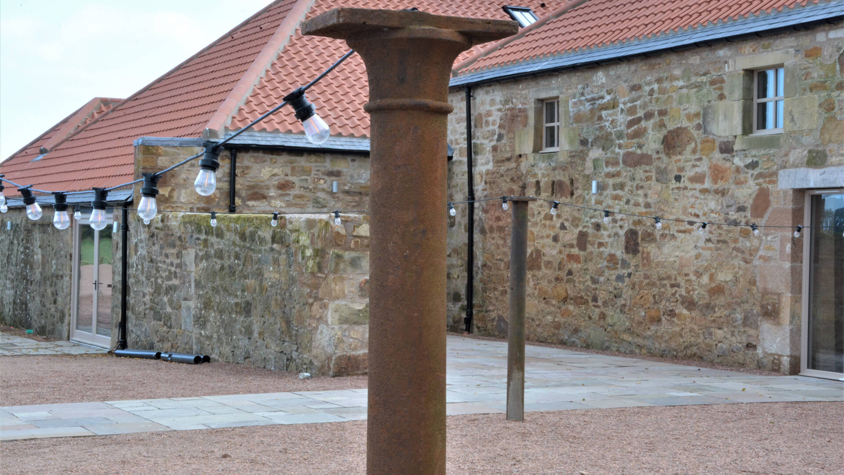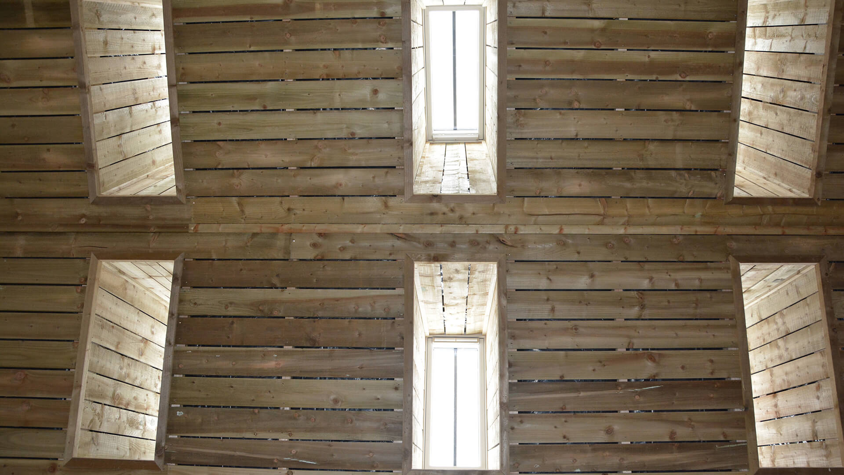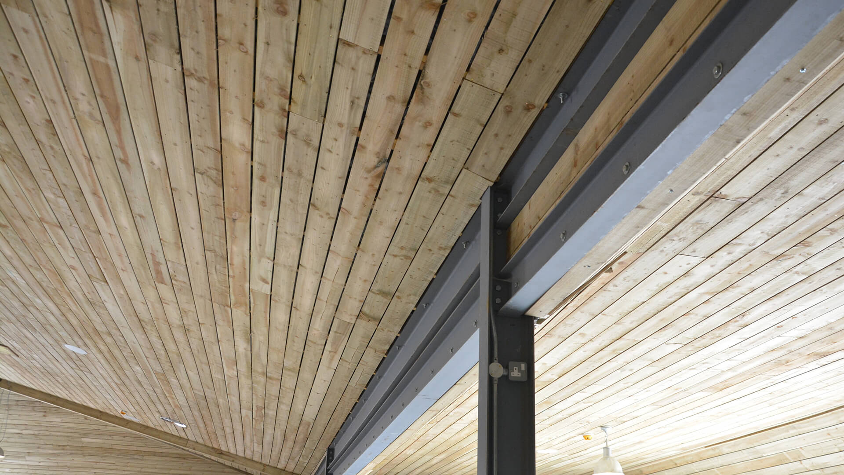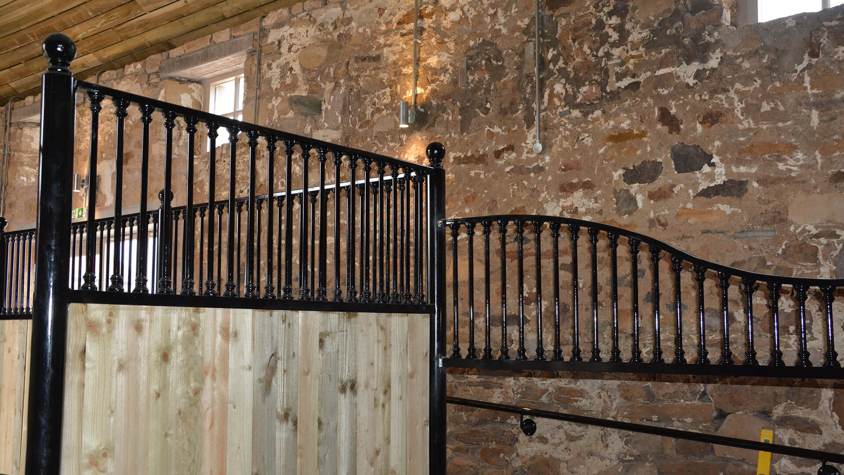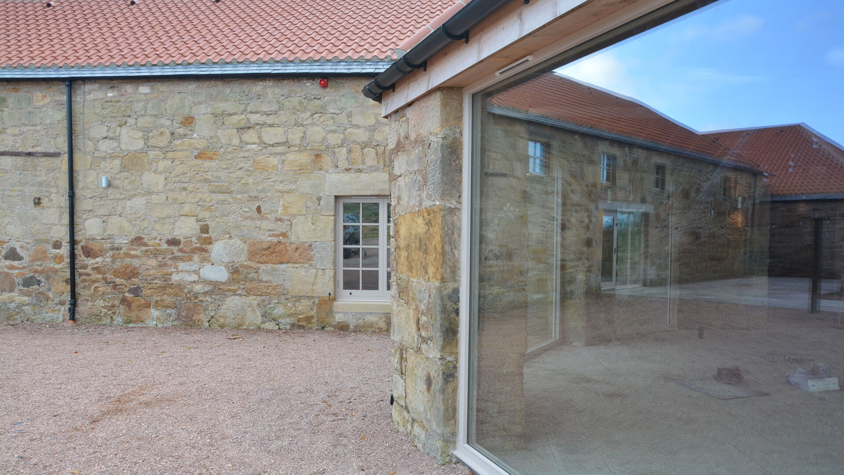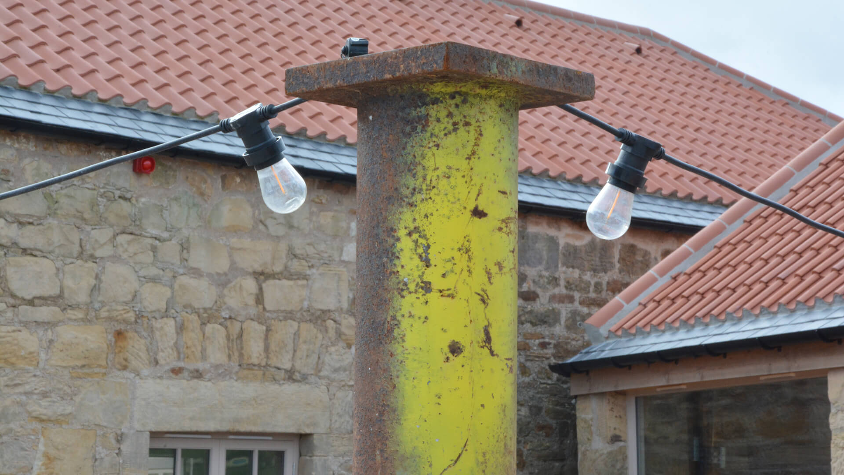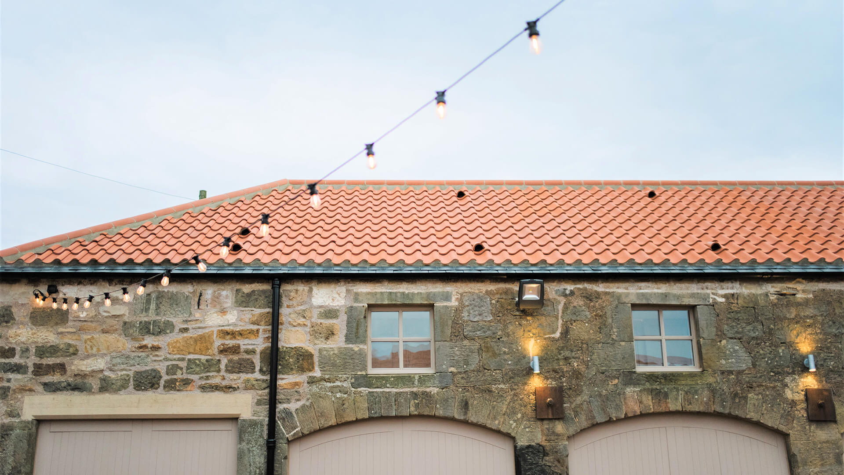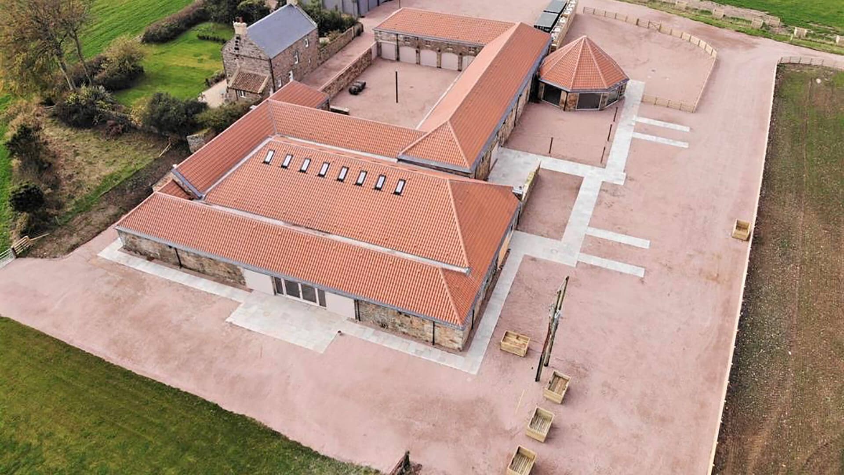Falside Mill Events Venue
Kingsbarns, FifeFalside Mill Exclusive Use Events Venue
The early 19th century farm buildings were in a poor state of repair when the farm was purchased by our Client.
Their brief was to renovate & restore the original cattle court and mill ring to form a unique events venue that could accommodate up to 400 guests. The building was designed with a mixture of intimate and larger rooms to provide spaces that would be suitable for all occasions. Careful consideration was given to the choice of building materials to reflect the agricultural origins of the building and the sensitive rural location.
All stone on site was re-used and the internal spaces link to the outside through large glass screens and barn doors. The client planted 1500 native trees as carbon offset for the build.
