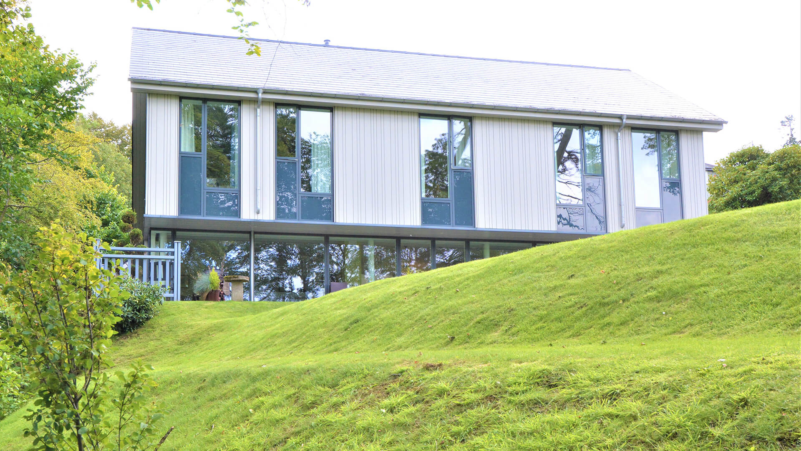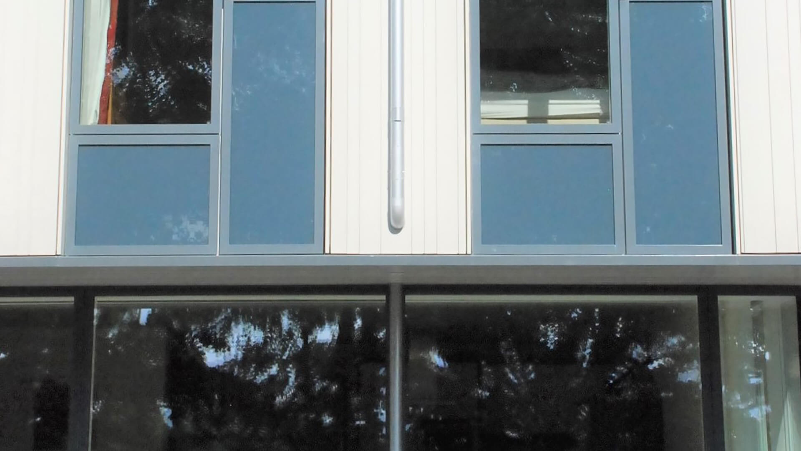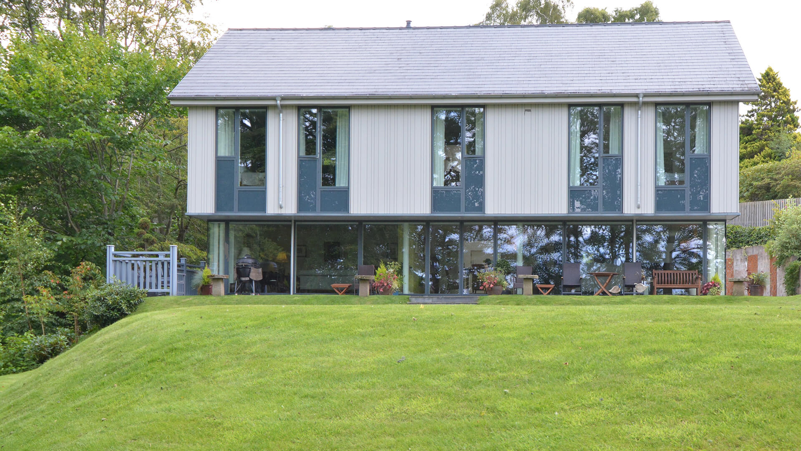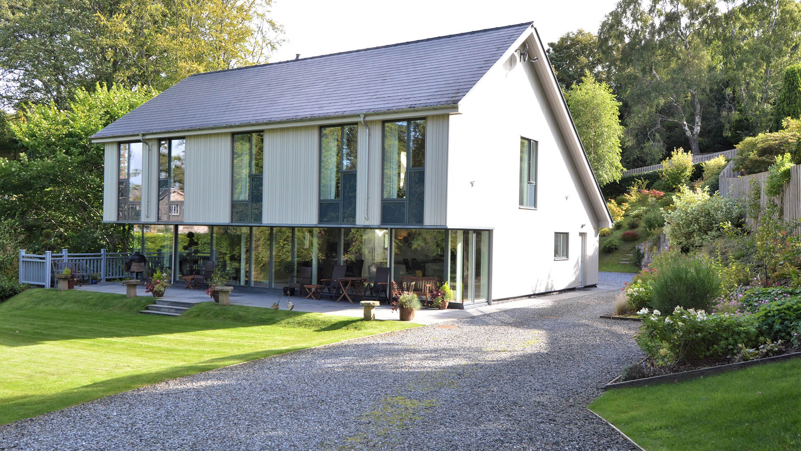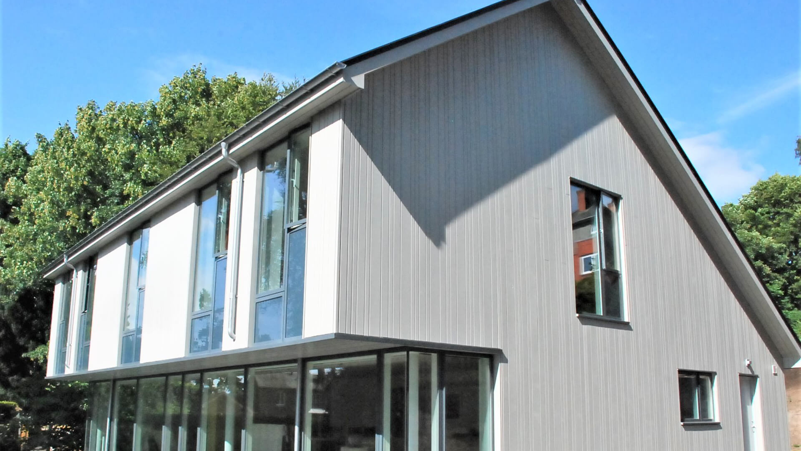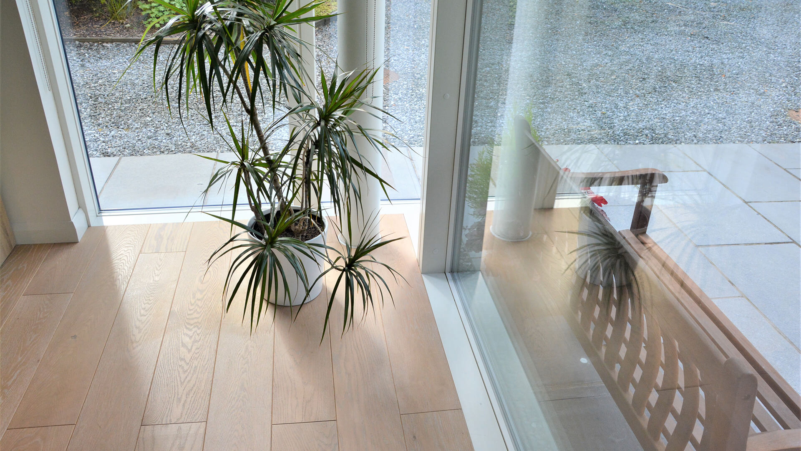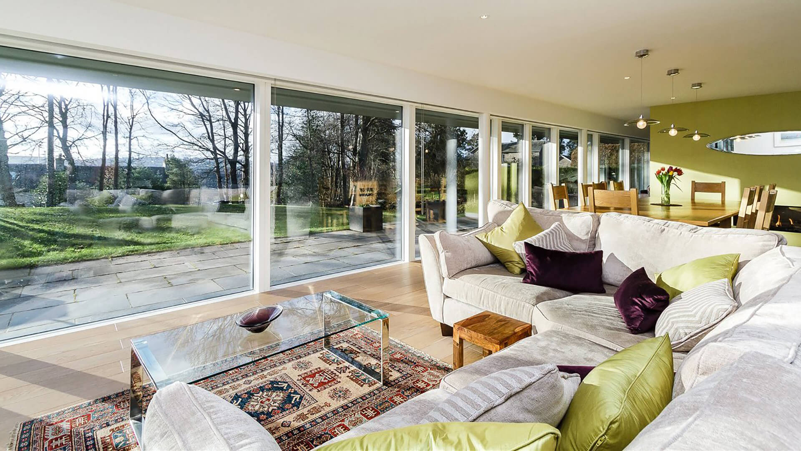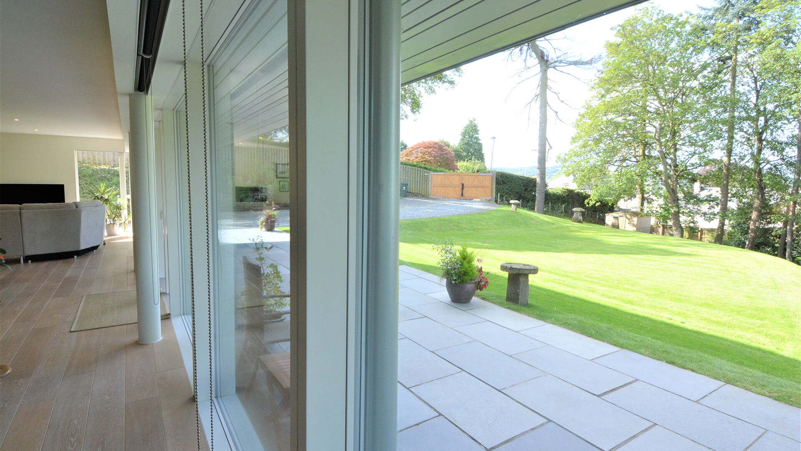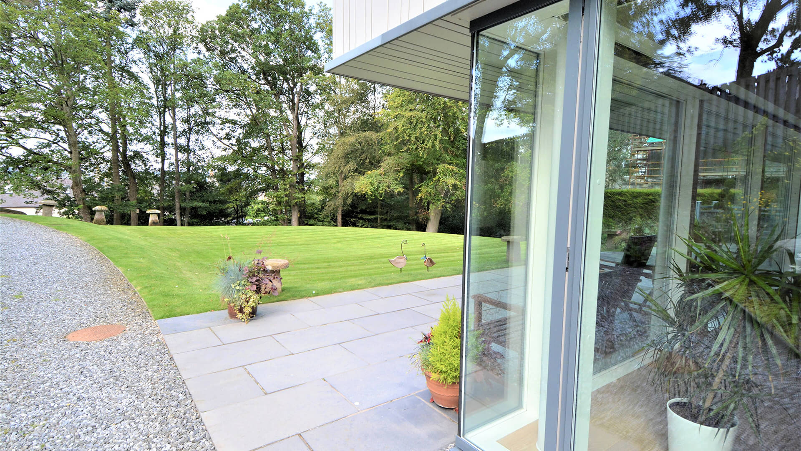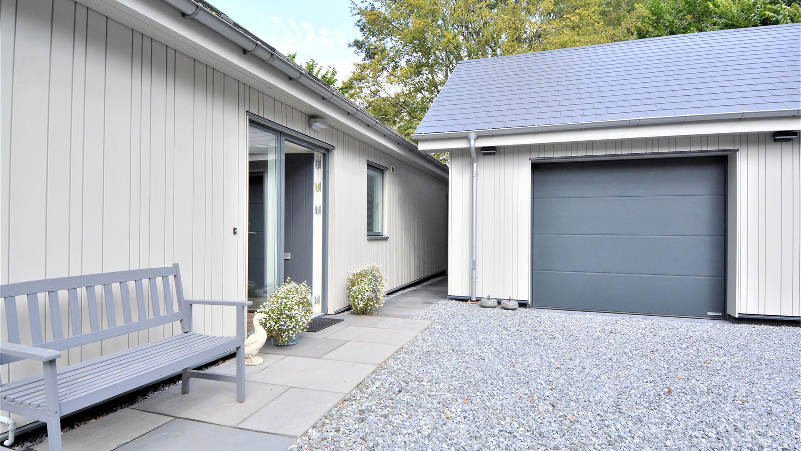New Timber Frame House
Perth, PerthshireOpen Plan And Environmentally Friendly Living
The Client asked MWP Architects to assess a number of house plots for their suitability for a new family home prior to purchasing the city centre site.
The site was a former orchard on a West facing slope with an attractive stream on its Northern boundary. The design challenge was to create a contemporary house, suitable for open plan living that linked the living spaces with the garden and townscape beyond. The house is an environmentally friendly design, utilising a timber frame and is finished in Accoya modified timber cladding in three different widths supplied by Russwood. No wet trades were employed on site once the ground works had been complete.
Velfac triple glazing was selected for its U-value and ability to incorporate frameless glass corner details. Eternit Thrutone reconstituted slate was selected for its environmental credentials and contemporary appearance and to achieve A+ in the BRE’s Green Guide to Specification. A high efficiency gas fired condensing boiler coupled with underfloor heating and a full house ventilation and heat recovery system added to the buildings green credentials.
