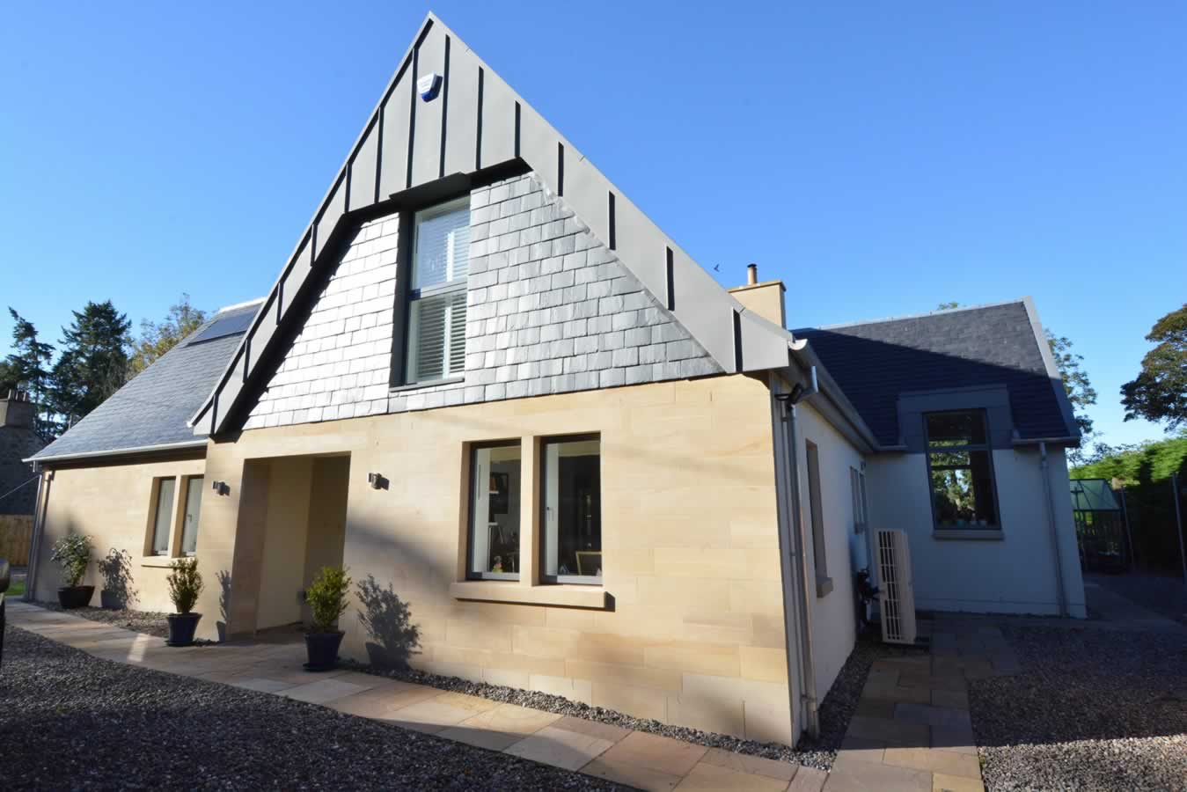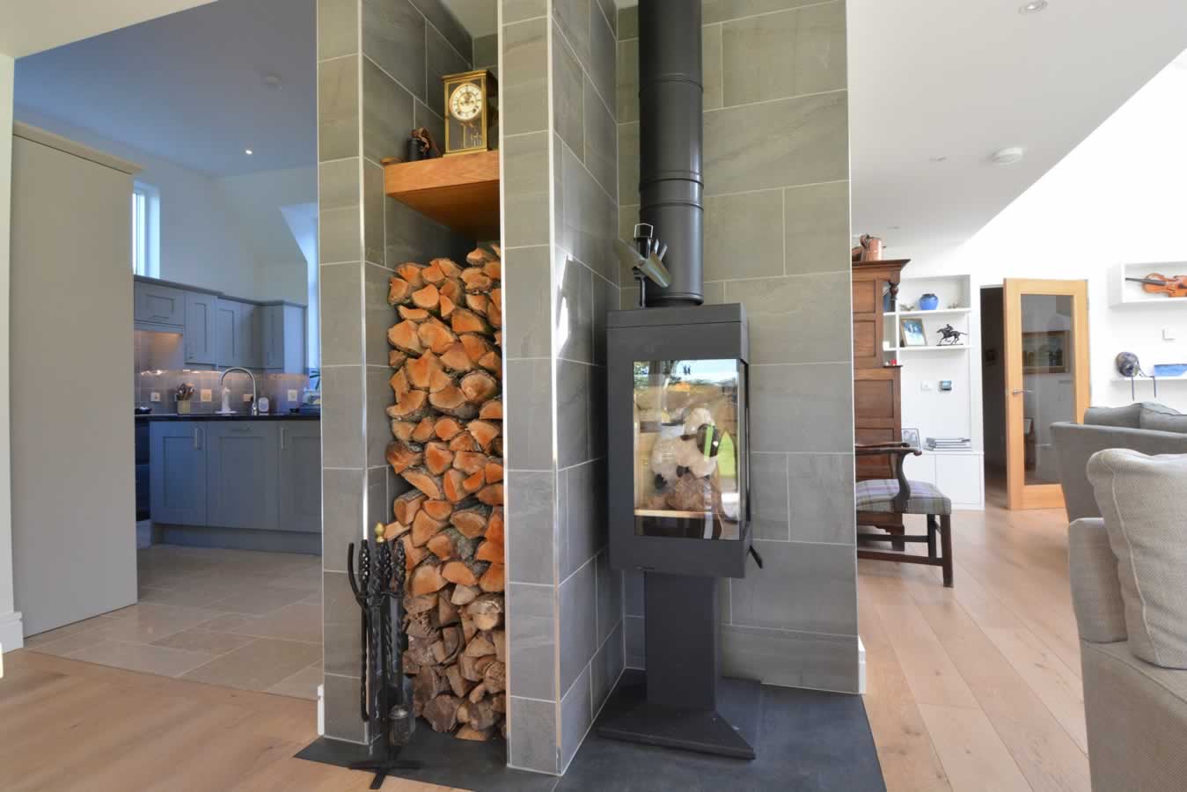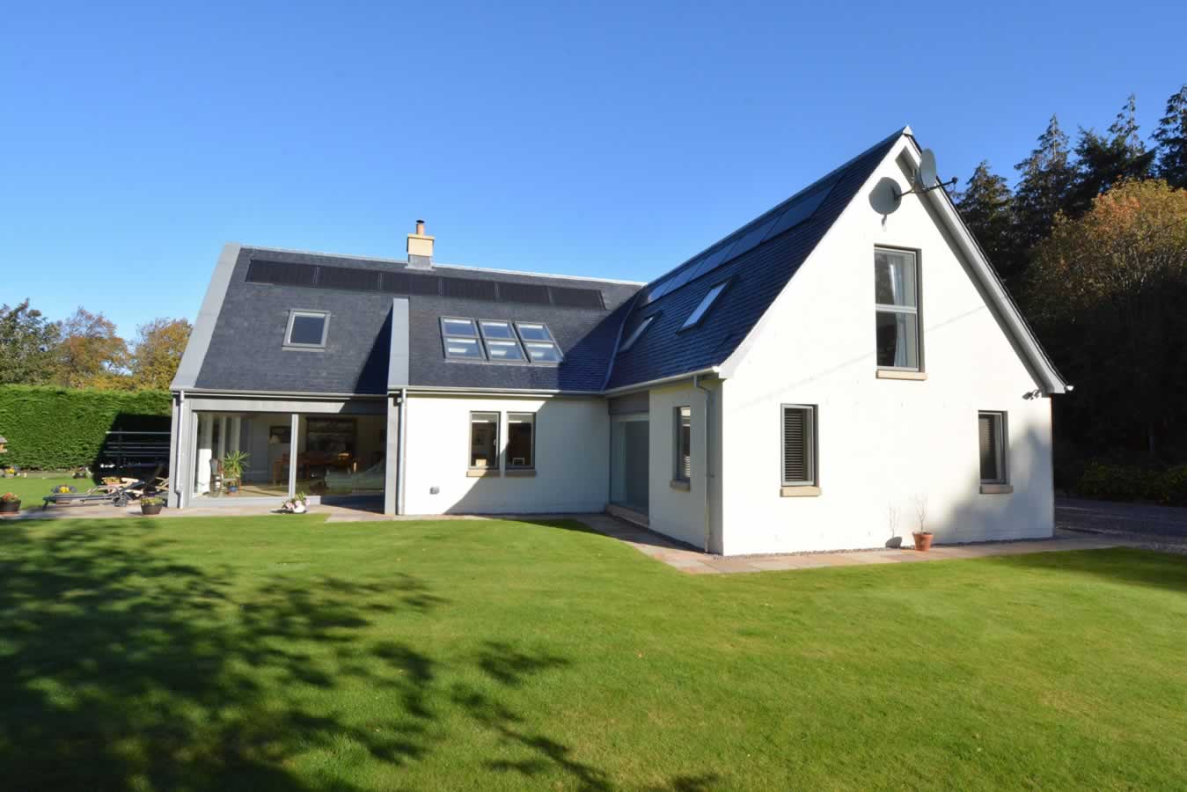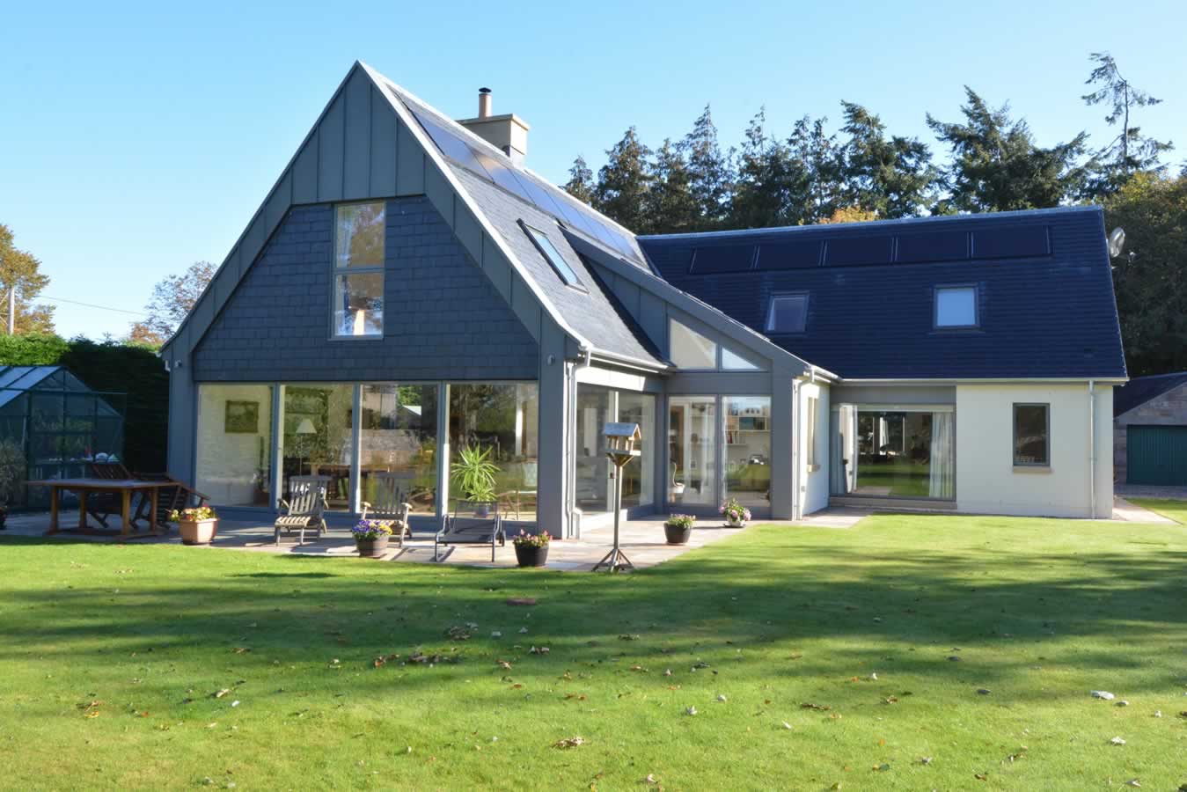New House in Arts & Crafts Village
Planning and build of new homeour Clients commissioned Muir Walker Pride Architects to obtain Planning consent for a new house within the grounds of their existing home.
Located within an Arts-and-Crafts village, the design & detailing of the new house was informed by the traditional materials, scale, massing & detailing of the historic buildings.
The site also lies within a designated site of archaeological interest and required archaeological investigation before the new building was cleared for construction.
The plan layout was designed to take advantage of sunlight, orientation and the garden views. A fractured plan arrangement allows the sitting area to flow into dining room which has a link to the kitchen. A wood-burning stove is positioned centrally within the ground floor plan following the Nordic principle of efficient heat distribution through the building. The double-height sitting room is topped by a very large rooflight and a glazed balcony visually connects the upper floor to create a sense of airy aether.




