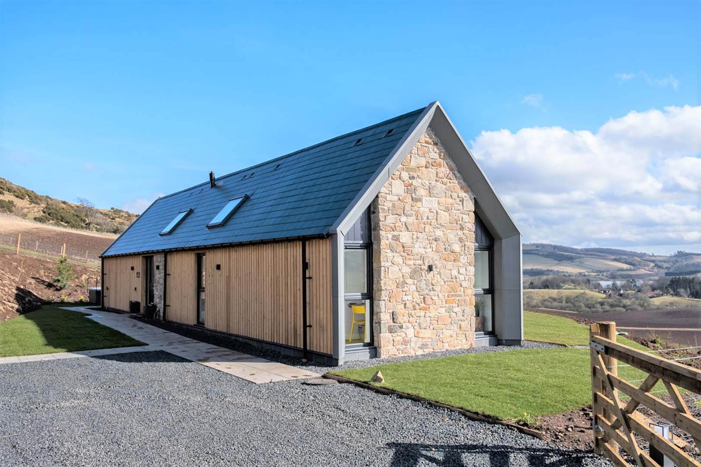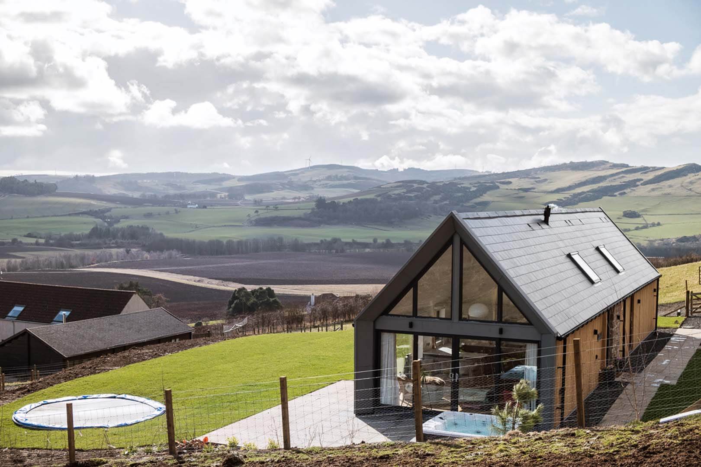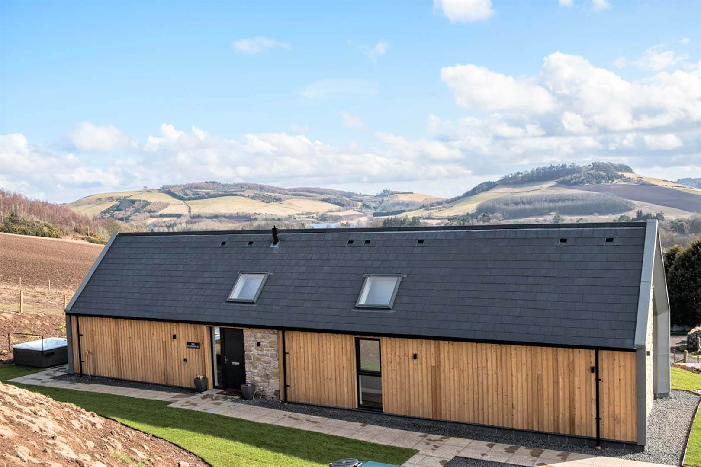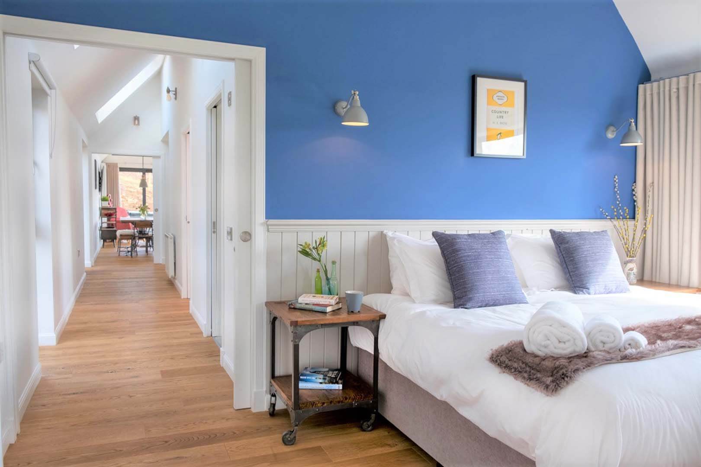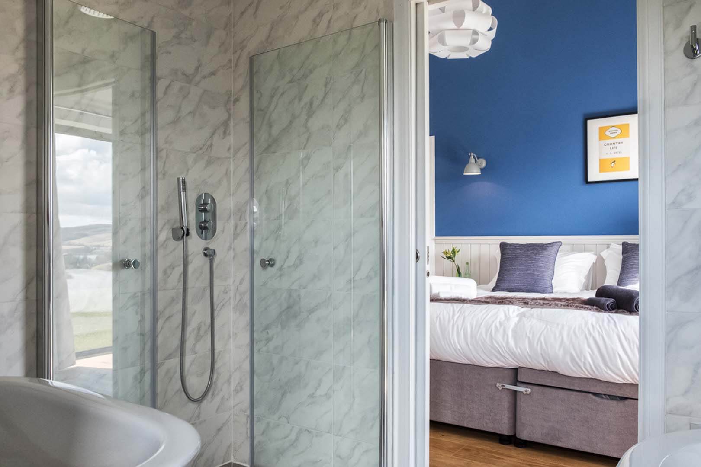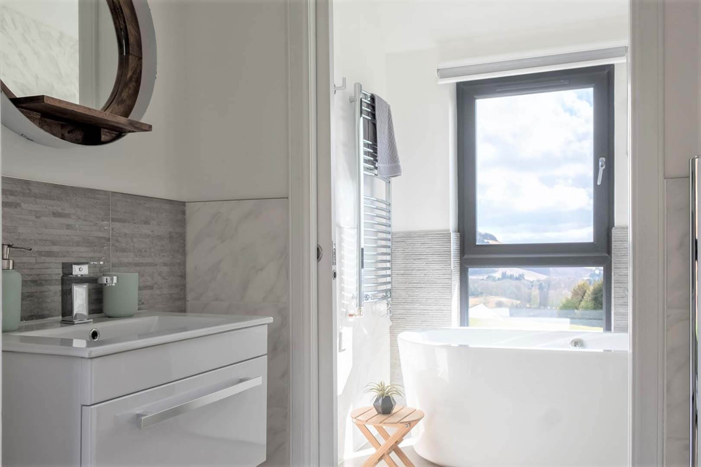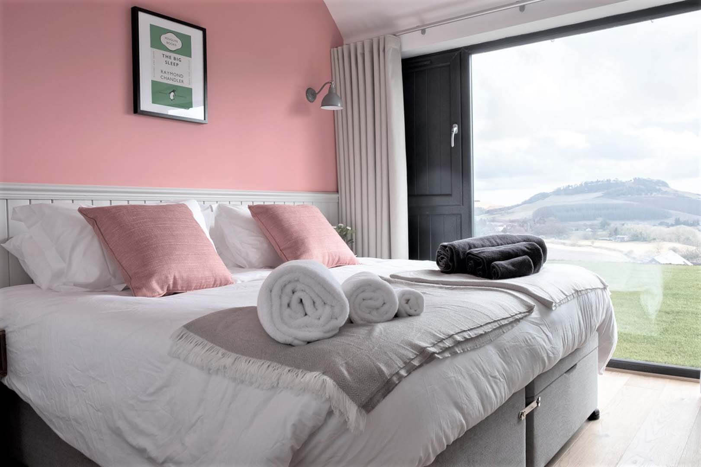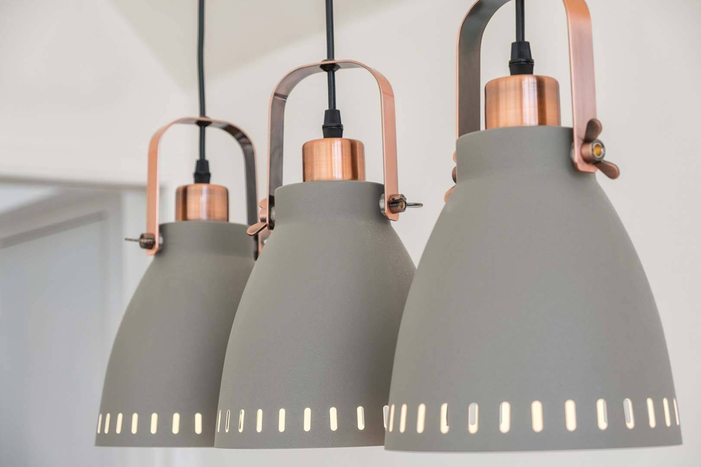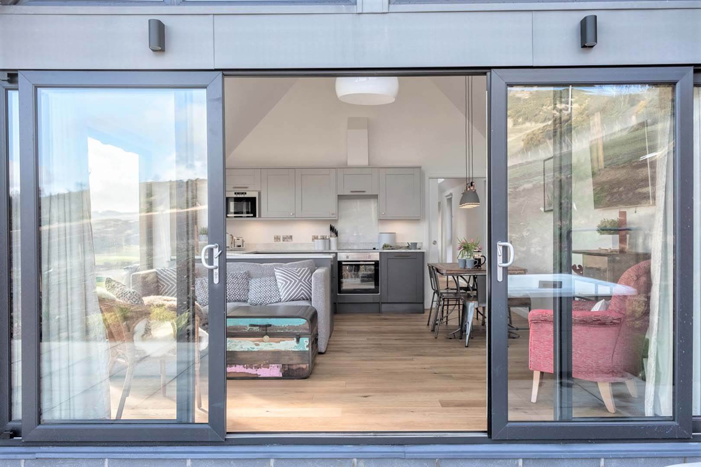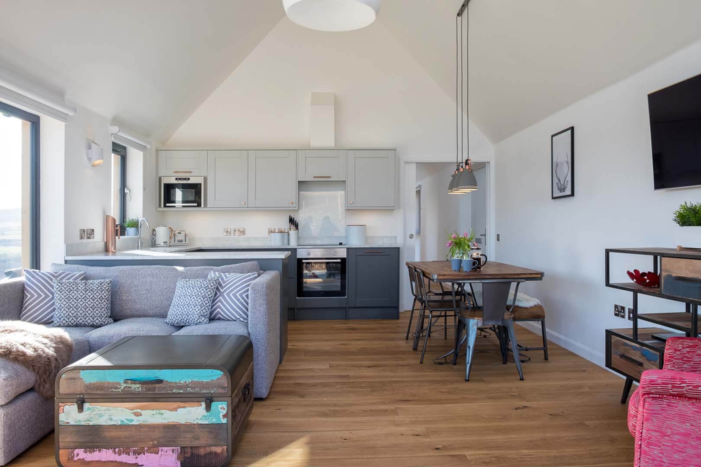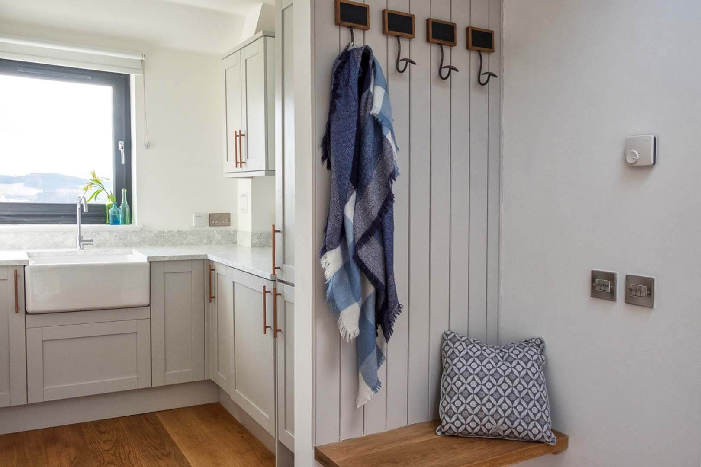Modern Longhouse
Fully accessible rural home developmentSustainable, modern timber frame building
Following the success of the first holiday house on their farm, the Client commissioned another new house for a beautiful spot nearby.
The form of the new house was influenced by the traditional Scottish longhouse, practical farming dwellings found throughout the country. The design however incorporates much more glass to take advantage of the fantastic views. The house is fully accessible with sliding doors that disappear to provide open plan living but also for rooms to be closed off for privacy when required.
The house is timber framed and is clad in timber and stone, reminiscent of local farm buildings. Sharp modern detailing in zinc to the gables add a crisp modernity. Thought went into making the specification of materials used in the house as sustainable as possible.
