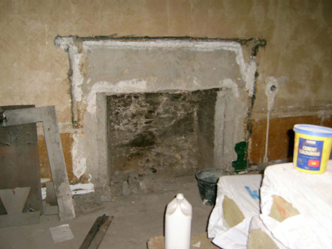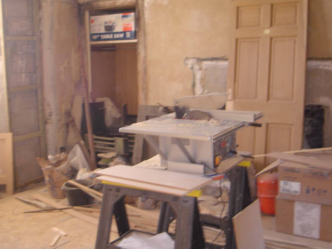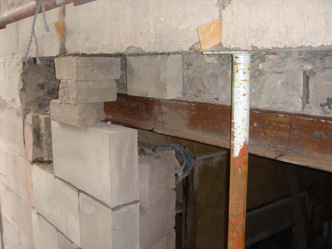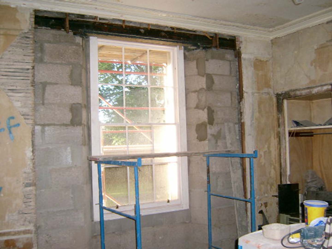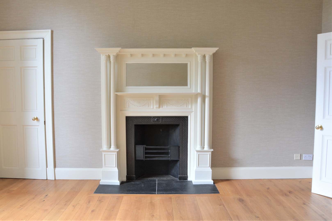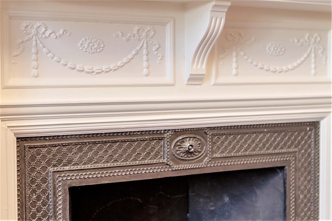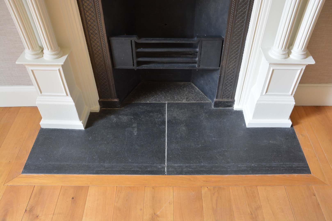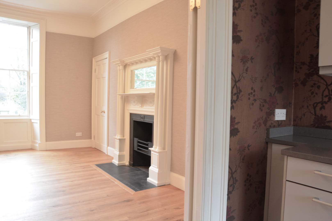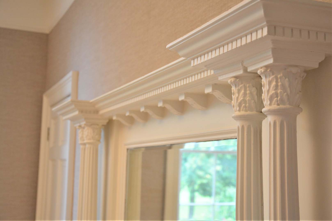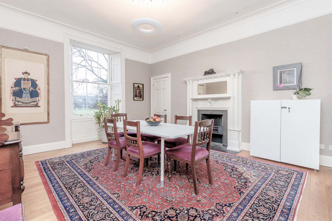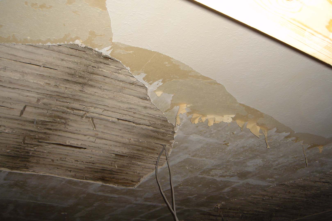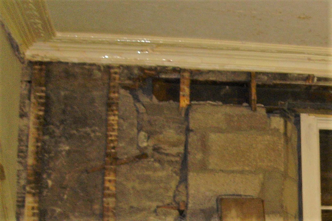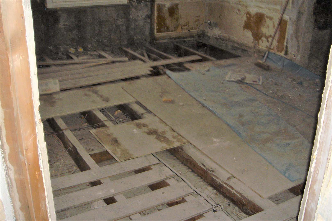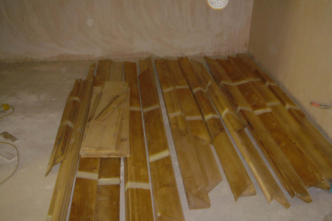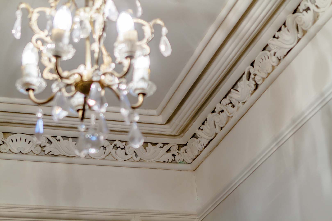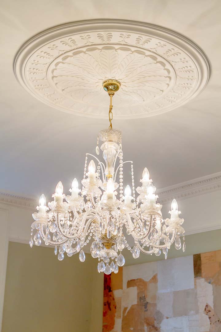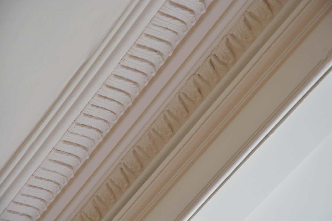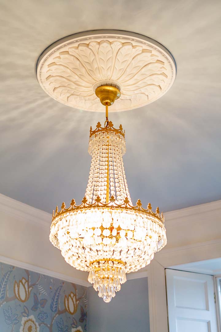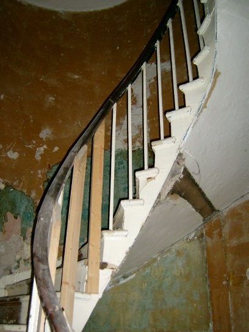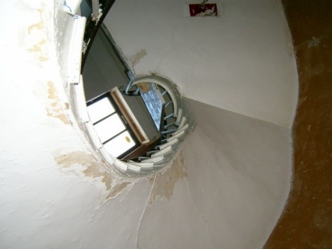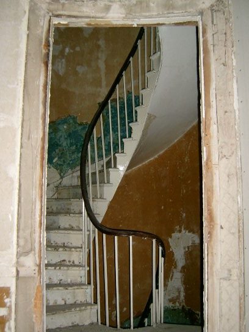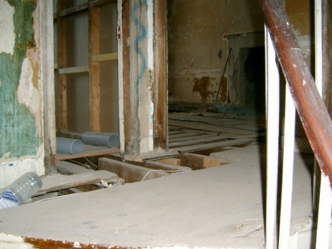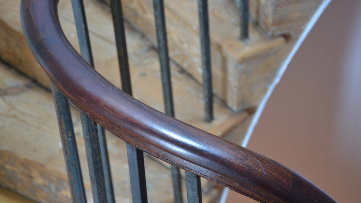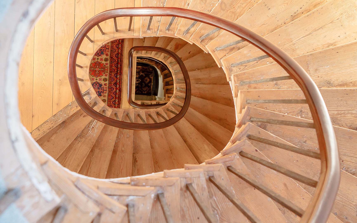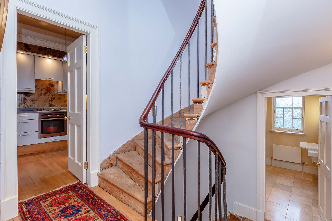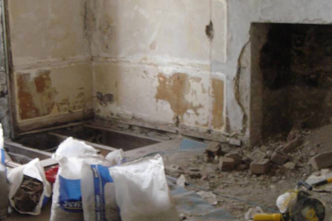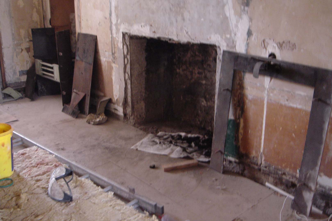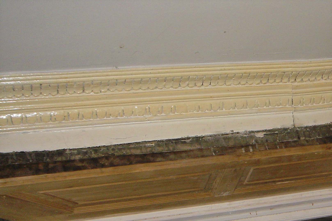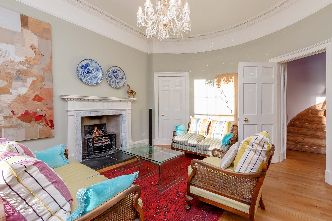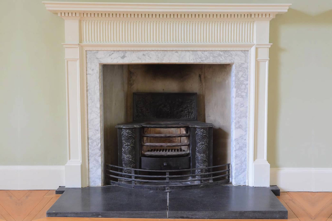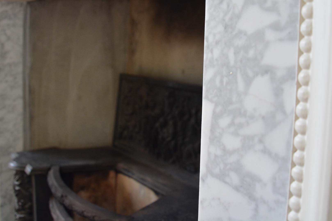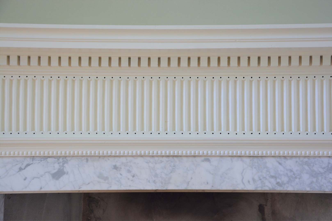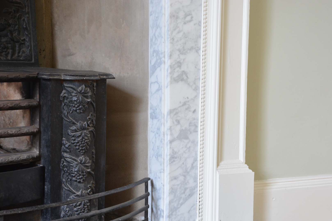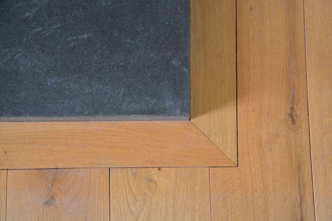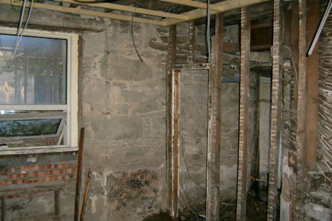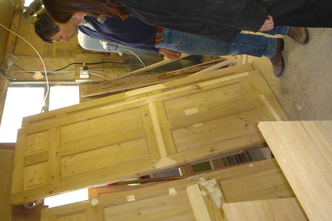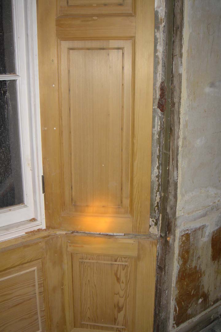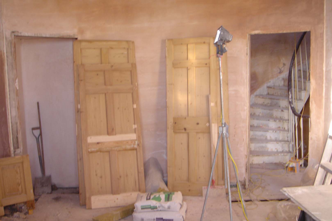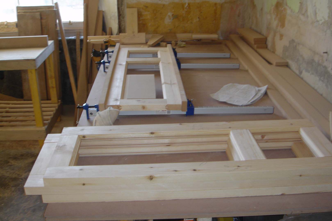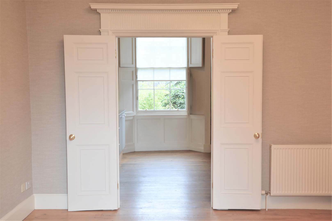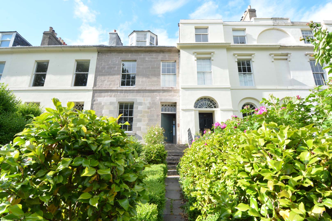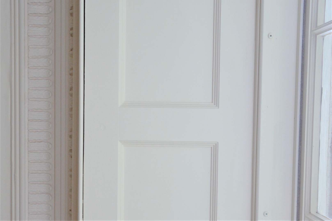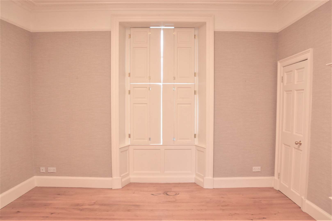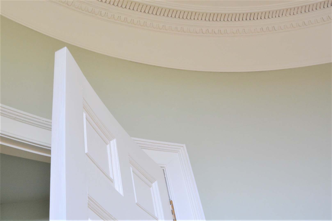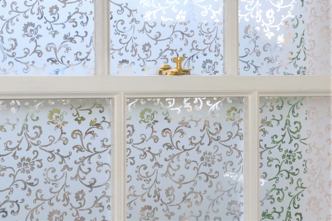Restoration of Georgian Townhouse
Conservation & Preservation in Perth period propertyRestoration of Georgian House
This property had been used as emergency bed & breakfast accommodation util changes in HMO legislation meant it no longer met the necessary standards. It was put on the market and was purchased to be restored and converted back into a family home. Originally designed by the Architect Robert Reid as part of his grand design of the Georgian Terrace fronting the newly formed Marshall Place in Perth, the house was constructed in 1808.
The intricate nature of the house and its poor condition required a specialist conservation approach to preserve, enhance and replace where necessary the original fabric of the building. Grant assistance towards the cost of the restoration and the reinstatement of missing cast iron railings was obtained from Perth and Kinross Preservation Trust.
Robin Bell, writer, broadcaster & illustrator wrote this poem following a visit to this house. The poem describes the three phases of bringing an old house back to life.
Erratic pulse of
ill-fitting doors. Shallow
breathing of bay windows.
Stale shadows Damp seed of time.
He starts to unblock a hearth.
Cramped decades splinter.
Conversing with dread craftsmen,
rhythms stabilise.
White buttons. Supple light
in the spine of the stairwell
Her left hand skimming down
the polished spiral rail.
© Robin Bell
Dining Room, before and during works
All chimney pieces were missing from this house and chimney flues were found to be filled with rubble and building waste.
A large bay window had been added to the front elevation of the house sometime in the first half of the 20th century. It was the only bay window in Marshall Place terrace and detracted from the simplicity and purity of Robert Reid’s original design.
The restoration began with removal of the bay window and re-construction of the original stone facade.
Dining room Following Completion
The chimney voids were cleared and prepared for the working open fireplaces. The period mantelpiece was sourced from an auction house and the cast-iron inset was saved from a similar aged building and reused. They were restored to fit together. A new hearth was formed out of Caithness stone by a local stonemason.
The bay window added to the property in the first half of the 20th century was removed from the front elevation of the house. The Stonemason reconstructed the form of the original wall in matching ashlar stone to reflect the fenestration pattern of the terrace. Internally, the lost ornate cornice was re-created and installed by the master plasterers from Edinburgh.
The opening between the dining room and kitchen was dressed to reflect the mouldings and forms of original timber elements in the house. Its frieze matches the fireplace design in the sitting room. They were crafted to the Architects design.
Floors and ceilings during works
The ceilings and walls were constructed traditional in the traditional method of lath and plaster. These were in a very poor condition and had to be replaced.
The ornate ceiling rose was carefully retained for restoration.
The ornate cornices were covered with so many layers of paint that the decorative definition was lost.
The floors throughout the house were damaged by almost 200 years of wear and tear and multiple alterations. The photo shows the surviving facings and skirting boards carefully sorted and waiting for re-instatement.
FLOORS AND CEILINGS Following Restoration
The ceilings were restored and painted. Missing roses were sourced from specialist suppliers and re-instated.
The damaged ceiling in the dining room was repaired. Care was taken to preserve the original and papier mache and wire ceiling rose. Many layers of paint were stripped off with .
Many layers of paint were stripped off the ornate cornices with a specialist chemical poultice. Where the window lintels were replaced, lost sections of cornice were re-created faithfully replicating the original designs.
The original floors had been made of pitch pine but very little floor area of these remained. The decision was made to replace all flooring throughout the house with new oak flooring which was finished in a natural oil.
Staircase Before & During Restoration
The staircase was shared by several tenants. As the house was subdivided, the staircase was also altered. Several balusters and parts of the curved and straight mahogany handrail were missing, removed to allow subdividing partitions for multiple tenancy.
The pitch pine treads, risers, balusters, and stringer were coated in many layers of white paint.
The stair landing floors were damaged as the previous owners had replaced timber floor boards with mdf sheets for carpeting.
The underside of the staircase was in poor condition, with plaster damage and peeling paint.
At the top of the stair, cutting across the original curved space was a box dormer containing a bathroom. Removing this bathroom allowed the original shape of the staircase to be expressed and a new conservation rooflight light was installed at the top of the stair.
This part of the handrail was missing as it had been removed to allow for the bathroom partition.
This part of the staircase was badly damaged. A large piece of the curved mahogany handrail was missing along with many of the cast iron balusters.
staircase following restoration
The staircase was shared by several tenants. As the house was subdivided, the staircase was also altered. Many balusters and parts of the curved and straight mahogany handrail were missing. They were cut off to allow the subdividing partitions for multiple tenancy.
After being used as a number of multiple occupancy flats, the building has returned to its original status of a townhouse. The staircase was restored: the wooden steps, cast iron balusters, skirting and runners were stripped off many layers of white paint. The landing floors replaced with new wooden floor boards; the underside of the staircase was entirely re-plastered and painted.
The new rooflight was put in as part of restoration project. The missing top part of the mahogany handrail was replaced by a new piece that matched the original perfectly.
The new ground floor piece of handrail and many new cast iron balusters were made again by the local craftsmen to replace the missing ones. The new handrail piece was carved in-situ from a block of mahogany that the local joiner kept in his workshop for many years “just in case”. It was almost a miracle to find it. The curve was so complex 3-dimentionally, that it could only be carved manually on site. Looking at the entire handrail today, you could not tell where the original and where the new parts are. It is a perfect example of modern-day craftsmanship.
sitting room before and during works
As in other principle rooms the original chimney pieces and cast-iron insets had been removed and openings bricked up. The chimney flues were found to be filled with rubble and building waste.
The ornate cornices were covered with many layers of gloss paint losing the definition of the ornate detailing.
Sitting room following restoration
The chimney void was re-opened, cleared and prepared for a working open fireplace. The period cast-iron inset was sourced from a local auction house. A new stone hearth and fireplace cheeks were made and fitted by the stonemason. The new wooden mantel piece and marble inset were re-instated to a period design.
The ornate cornice was covered with many layers of gloss paint that blunted the original decorative profiles. The caked on paint was painstakingly removed and a section of cornice lost due to timber rot was re-created and installed by a specialist plasterer.
Doors and windows before restoration and during works
All the window timber safe lintels above doors and windows were found to be badly affected by dry and wet rot. They all had to be stripped out and replaced with concrete lintels. None of the original windows windows had survived having over the years been replaced in a mixtures of styles & materials including UPVC. Many shutters were missing, and all remaining shutters had to be restored.
All doors were in various state of disrepair, some missing. They were damaged by bad treatment, alterations, and numerous changes of locks on all doors during multiple tenancy.
doors and windows following restoration
The surviving doors were patched & repaired in preparation for painting. Period door handles were selected and fitted.
Missing doors were either sourced from architectural salvage yards or replaced with new, made to measure to match the original doors. The picture shows a curved door that was made by the master craftsman, to fit the curved wall in the sitting room.
The surviving window shutters were restored. Missing shutters, soffits and window bay panelling were made to replicate the original pattern. The picture shows the new dining room window, its panelling, shutters, soffits and surrounds all made to match the sitting room’s window.
All of the windows were replaced by new timber sash-and-case 6 over 6 windows, made to measure and to the original Georgian profiles. The bathroom windows were glazed with the traditional etched glass.

