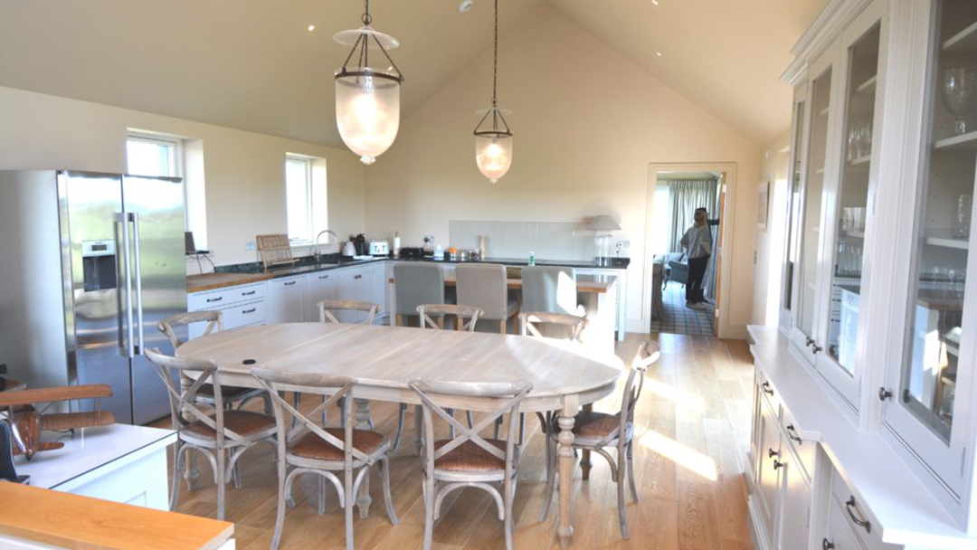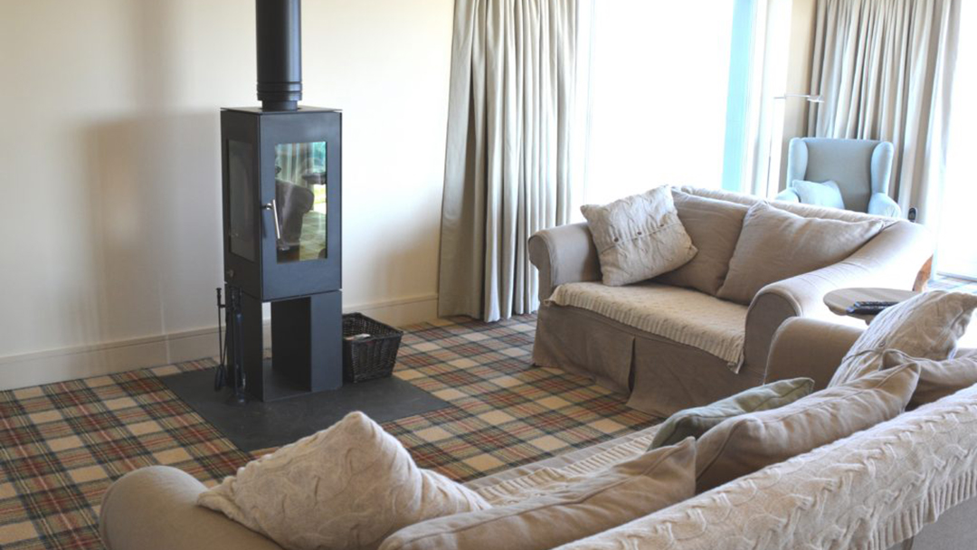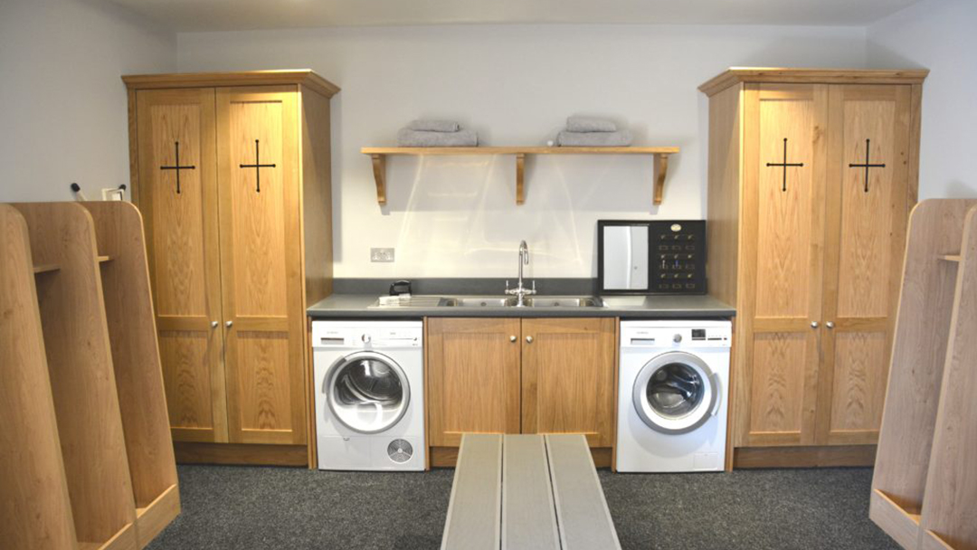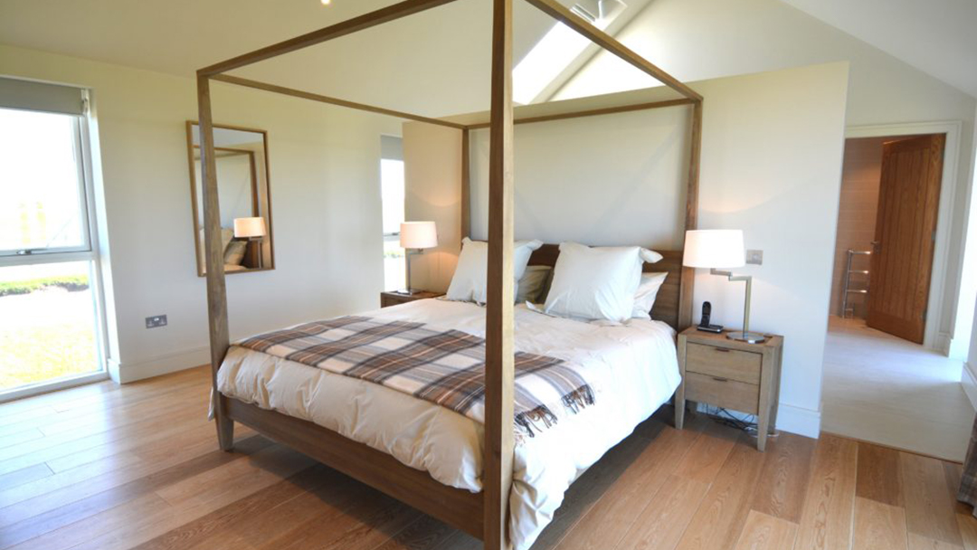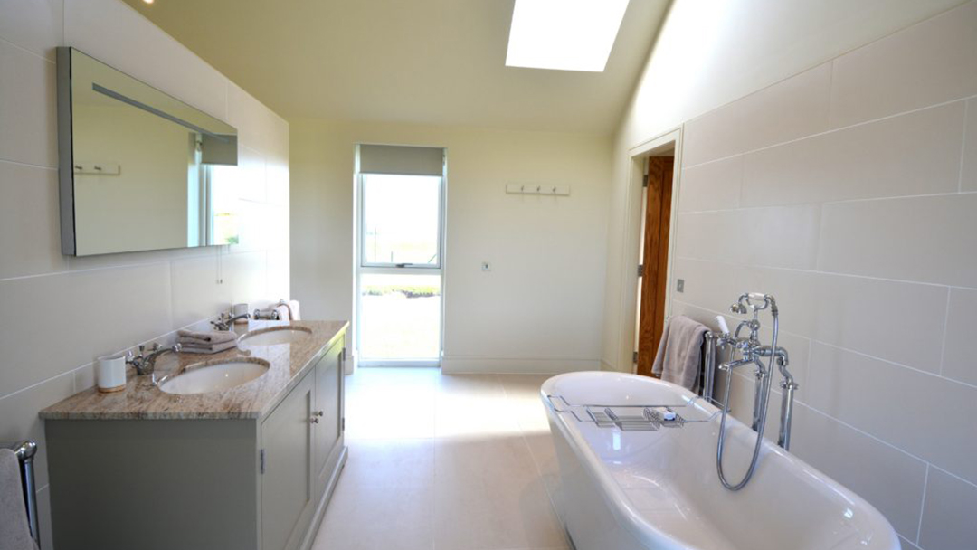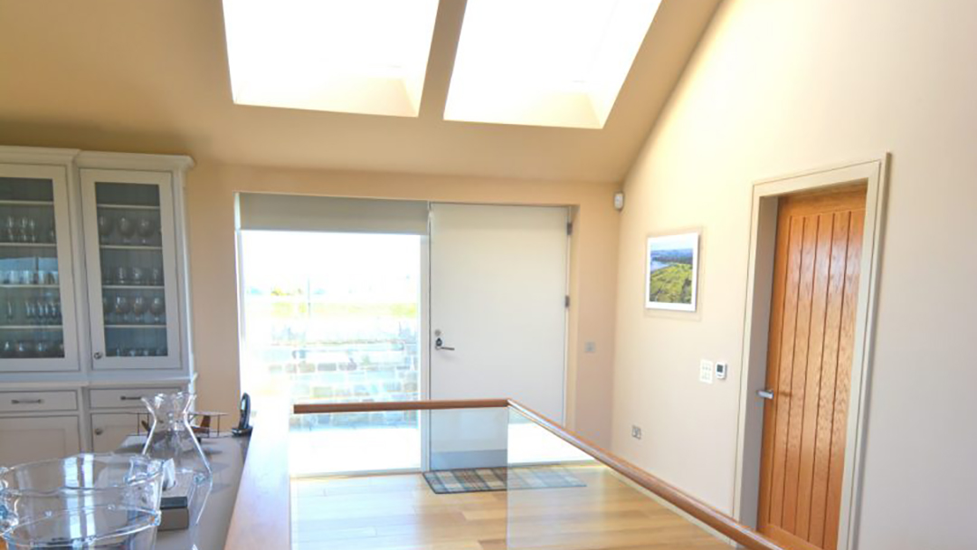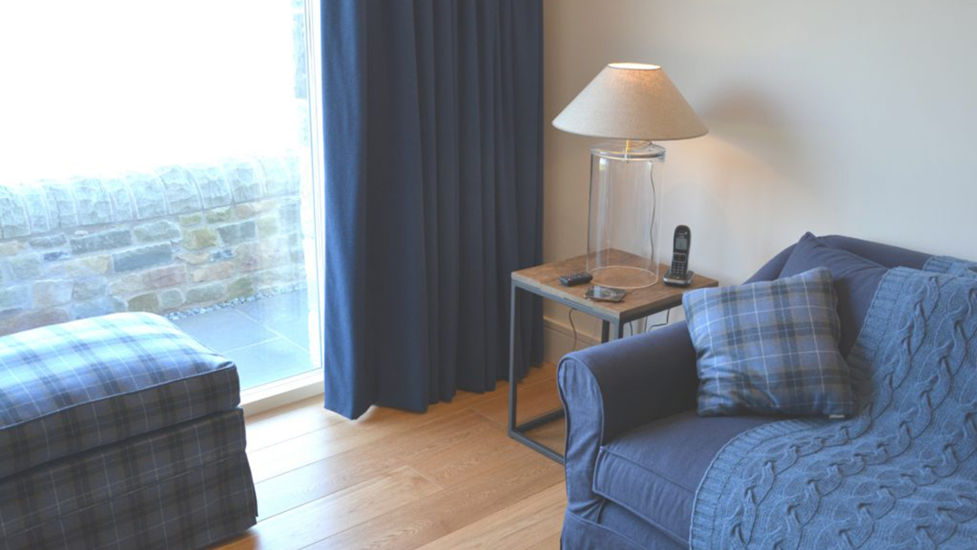The Golf Lodge Interior
Crail, FifeHoliday Property Interior Design
Our Client purchased this narrow and long site sandwiched between the Craighead and Balcomie Courses of Crail Golfing Society at Fife Ness.
As keen golfers the Clients asked MWP Architects to create a new house that would be suitable for their family, holidaymakers and golfing parties.
The views out of the site are spectacular and this determined that the principle living accommodation be located on the first floor. During the design process scaffolding was erected to establish the finished floor level to ensure uninterrupted 360 degree views of the courses and the sea beyond.
MWP architects designed the house so that two separate holiday groups could be accommodated at the same time. There are two sitting rooms and a secure sliding sound partition that can be closed when required. A special golf locker room was created with drying space and washing facilities.
A social open plan kitchen / dining space forms the heart of the house. Access to external terraces and balconies are available from all public spaces.
The building is of traditional construction up first floor with timber frame above. Externally the building uses zinc cladding and natural stone to blend into its rural setting. Due to site restrictions it was important that the driveway utilise porous resin bound paving. Within the grounds there is putting and golf practice area.
During construction the Contractor found over 400 golf balls dating from the 1920’s on site! These were donated to Crail Golfing Society.
This fabulous property is available for rent. Should you wish to found out more please contact Fife Cottages.
