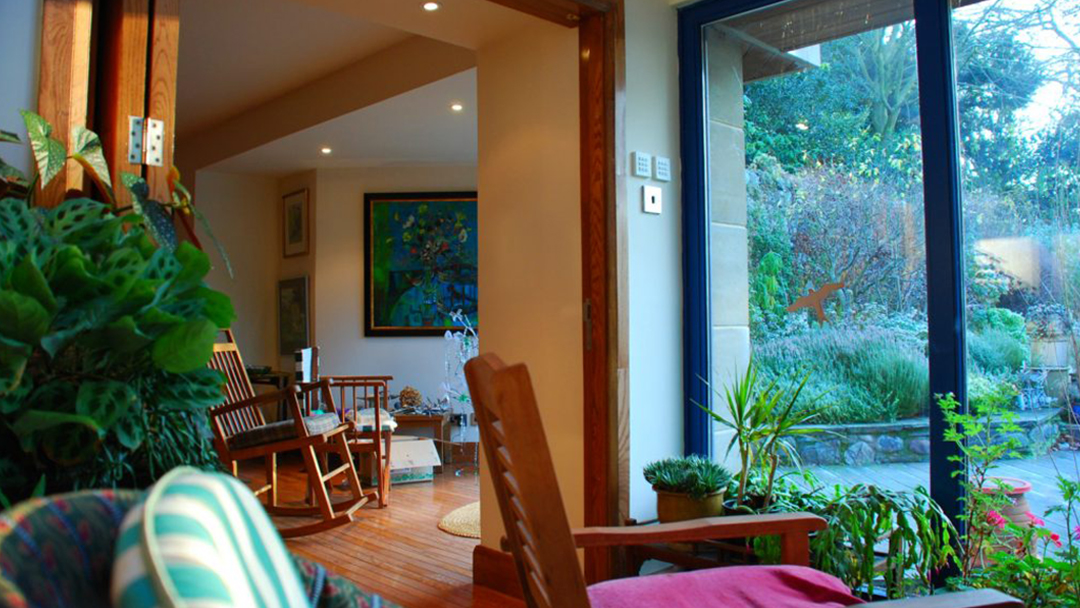The Garden House Interior
Balmerino, FifeThis house won a Homebuilding and Renovating Award and was widely published.
The Clients were due to retire and wanted to downsize from their large property. However they loved their current garden and the local area and did not want to move. After consulting MWP Architects they decided to build in their listed walled garden.
There was an existing wash house in the corner of the garden and this was incorporated into the new house as the kitchen.
The house was designed to have a ground floor bedroom and bathroom facilities as well as two first floor bedroom en-suites. The living accommodation is interconnected with sliding partitions that can be opened up to create an open plan social space. The large folding screen in the sitting room leads to a decked bridge which links the house with the garden over a wrap round pond. Whilst the pond is designed is for wildlife and was quickly populated with a great variety of insects and water creatures, it also provides playful reflections into the house.
It was important to the Client that the new house be environmentally sensitive and make the most of the Southerly view over the garden. At the heart of the house is a double height conservatory for indoor plants.
The design uses extensive south facing glazing, mass concrete flooring to act as a heat sink, overhanging eaves to avoid overheating in the summer, wood burning stove with hot air ducts and solar panels.
Many of the external materials were recycled including the stone which came from a demolished farm building in Dunns and the slates which came from a demolished factory in Kirkcaldy







