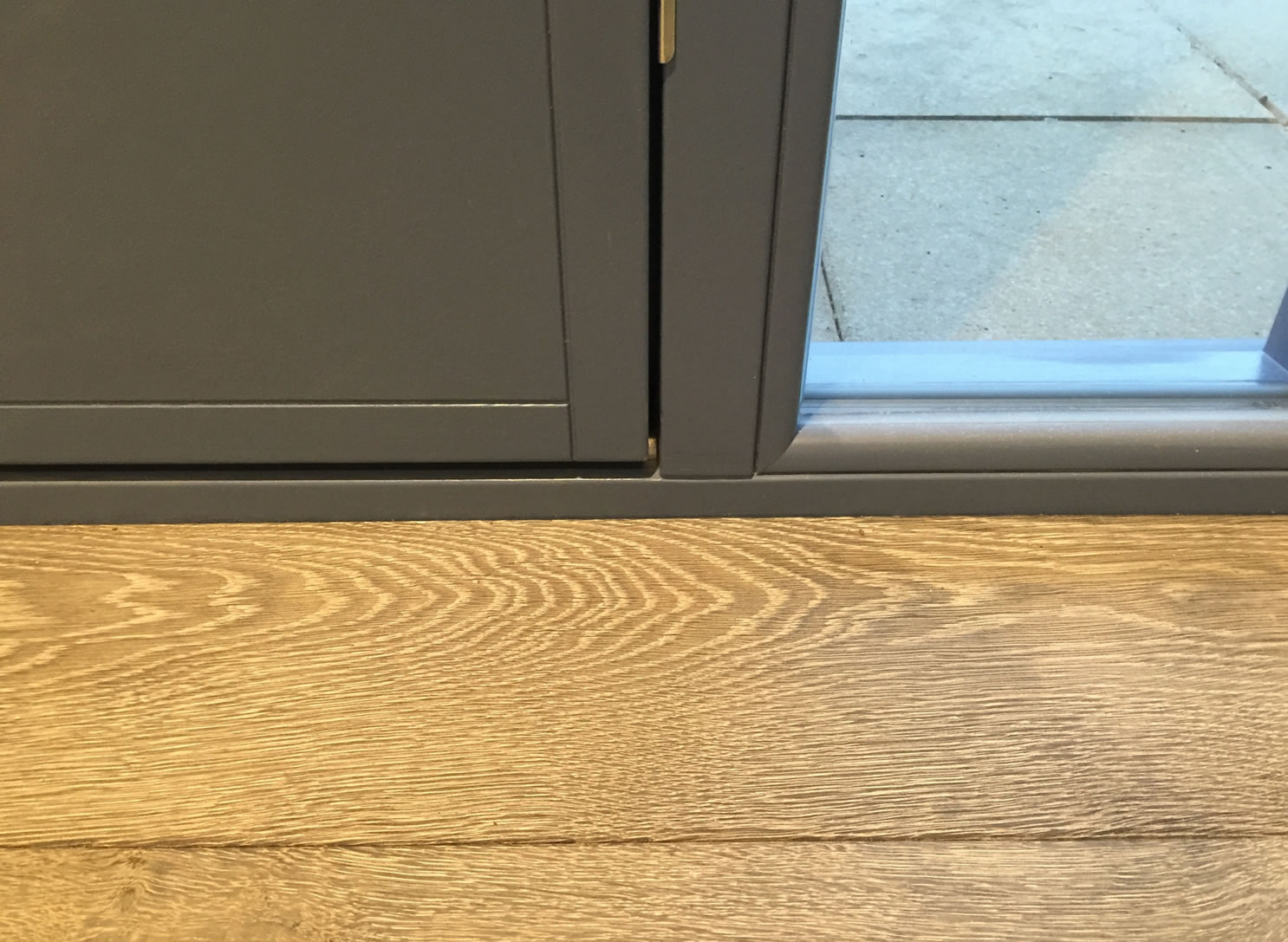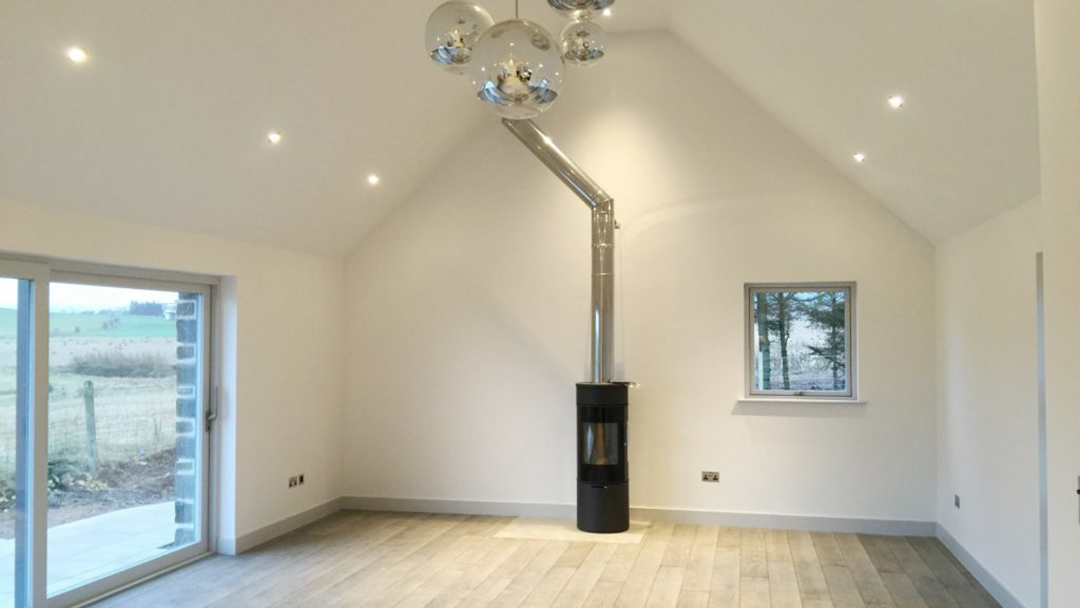Country House Development
Cupar, FifeCountry House Development In Fife
This new country house was built to replace an old farm bothy and adjacent stores. The gable of the existing bothy with a characterful window was structurally sound and incorporated into the new building.
The new house was almost entirely built on the existing footprint, except for the larch cladding lean to “extension” to the main entrance elevation which is covered with standing seam zinc roof. The original stone was carefully laid aside during demolition to be used in the new house and new stone was sourced by the contractor to match the original.
New underfloor heating is provided by oil fired boiler. The well insulated walls, roof and windows combine with vapour control membranes to provide a good level air tightness which makes the property economical to heat. The compact appearance of the new house is deceptive; the space inside feels airy, spacious and generous. The main open plan living area has an open vaulted ceiling that adds to the feeling of space.









