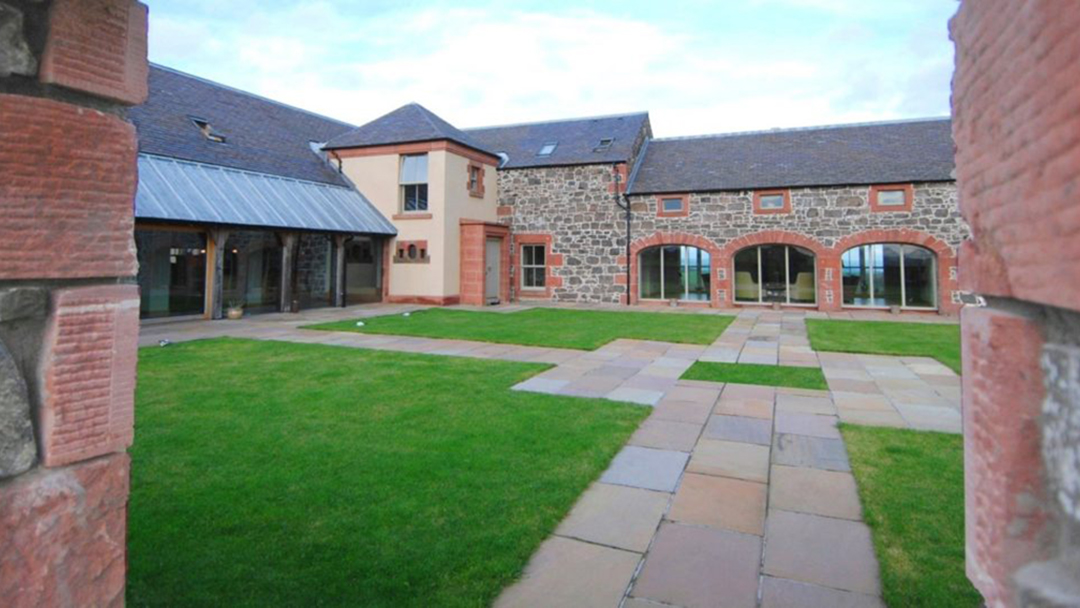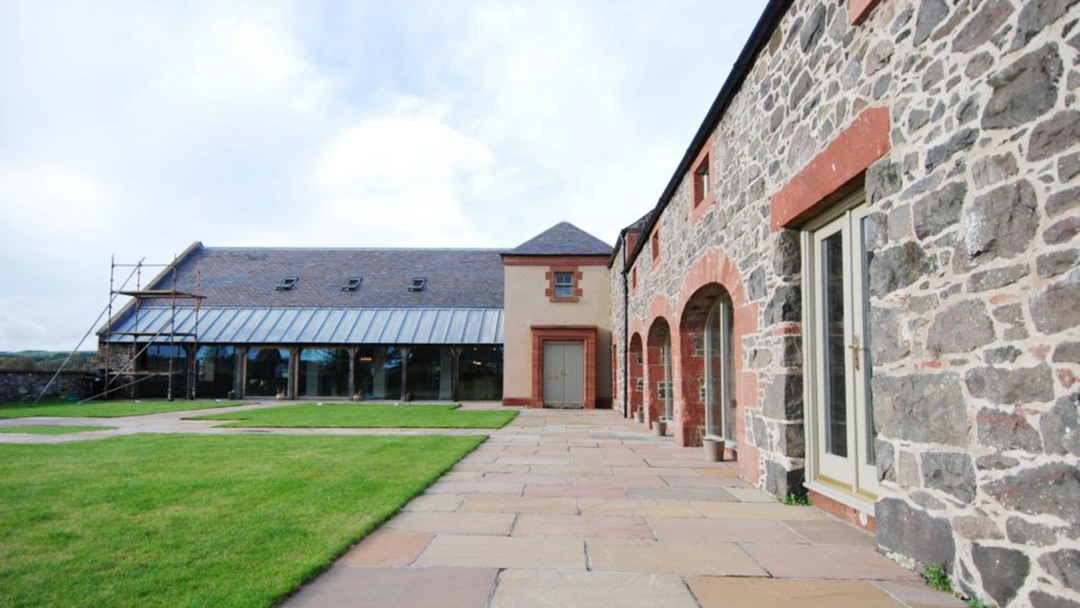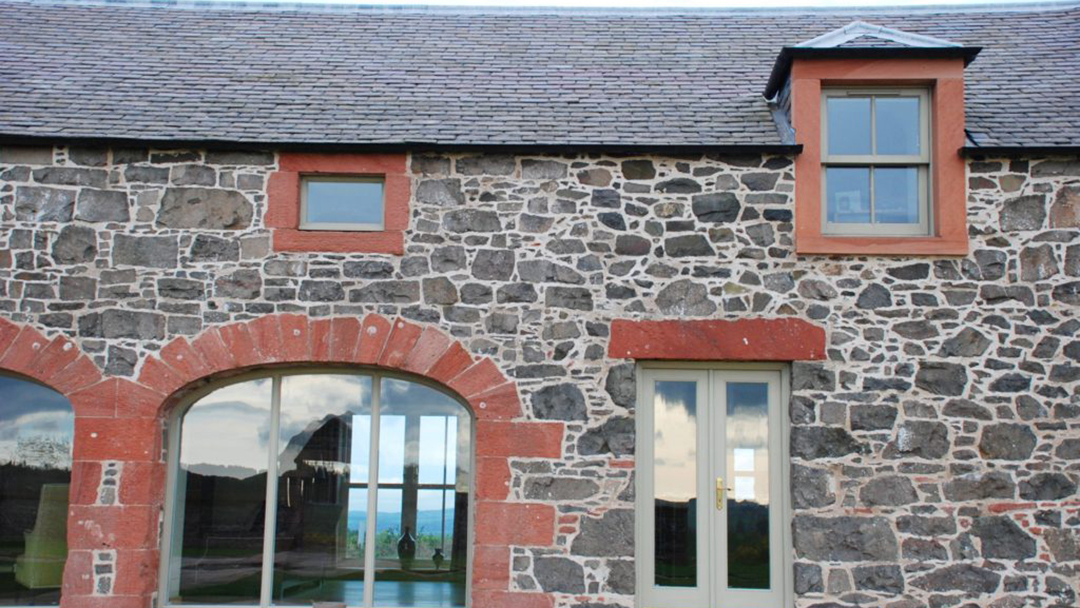New Country House
Perthshire, ScotlandModern Family Home Design In Perthshire
After successfully completing an earlier reconstruction and extension of a traditional stone cottage for the Client, MWP Architects were commissioned to design their principle residence.
The location of the site was a magnificent hilltop setting and constituted an L shaped range of dilapidated farm buildings including a cart shed and adjacent barn.
The design challenge was to create a contemporary and comfortable family home with lots of natural light that would take advantage of the spectacular views. The floor plan was dived into zones with a large glass and oak framed, lead roof extension constructed to link the kitchen and informal living spaces with the new landscaped courtyard. Within the cart shed a new double height living space was created with an exposed oak beam roof structure. A new gallery study looks down upon the living room.
A glazed leisure wing was added to the building which maximises views out over the mountains. A new 2 storey tower element incorporating original shaped stones marks the new entrance to the house.
To utilise the volume of the existing building an additional upper bedroom floor was created, accessed by a contemporary red sandstone and glass staircase. A glass balustrade gallery links the upper floor with the family space below.
A water supply for the house was found by water dowsing and drilling. Windows and doors were crafted in timber by a local joinery workshop.
Heating is by oil fired underfloor heating.




